
GALLERY
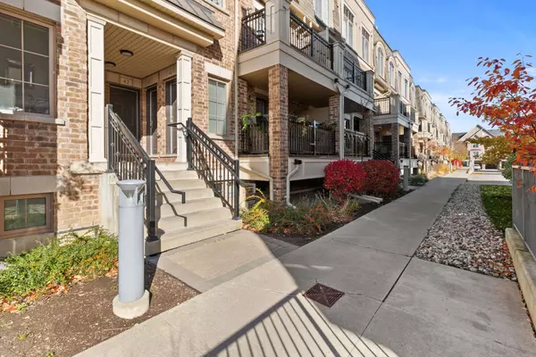
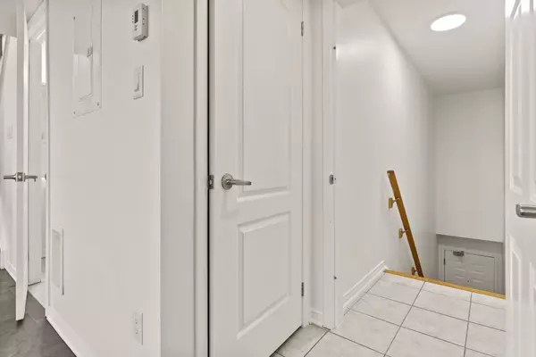
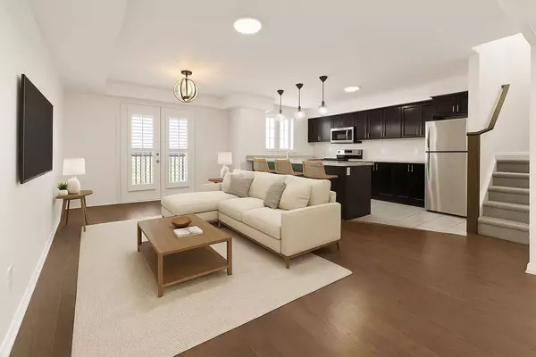
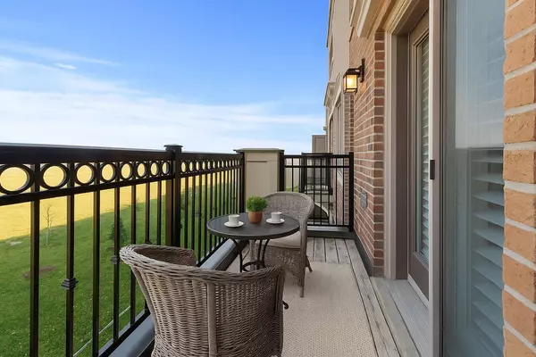
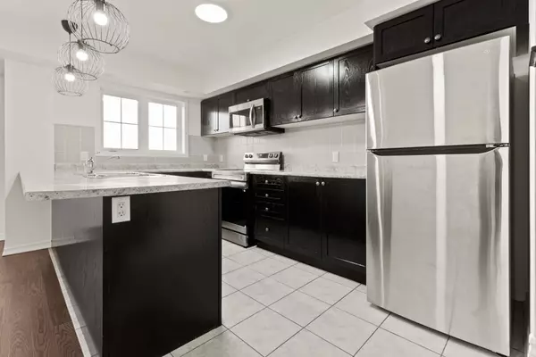
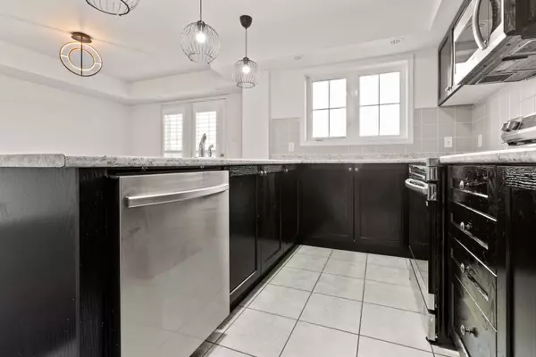
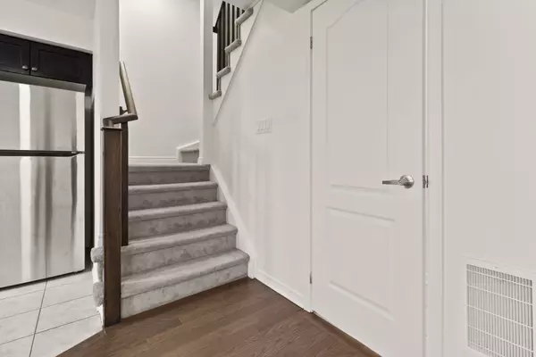
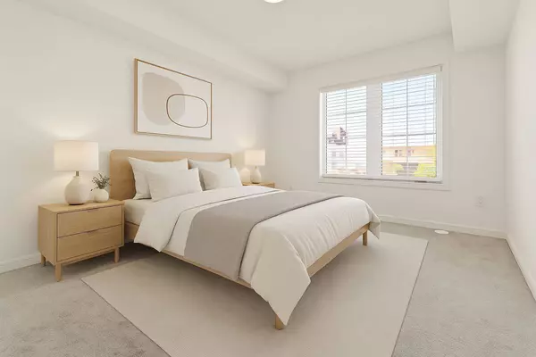
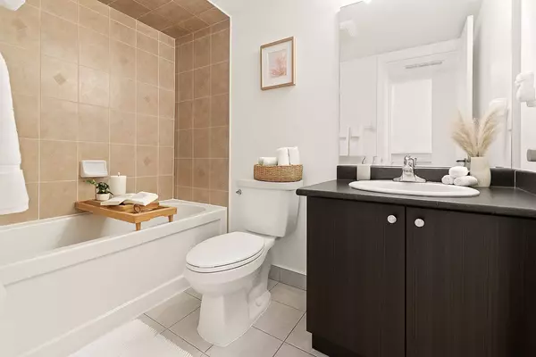
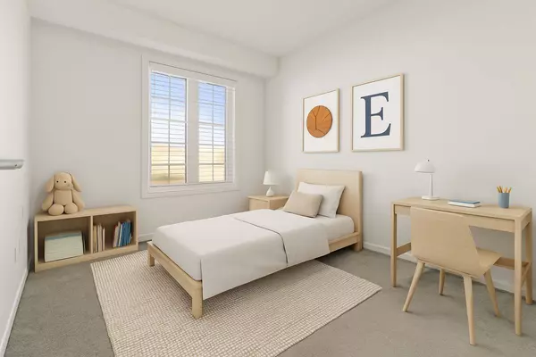
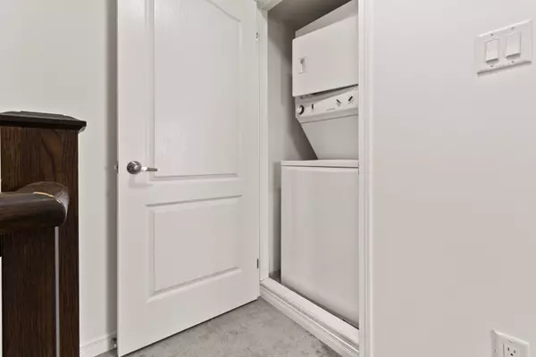
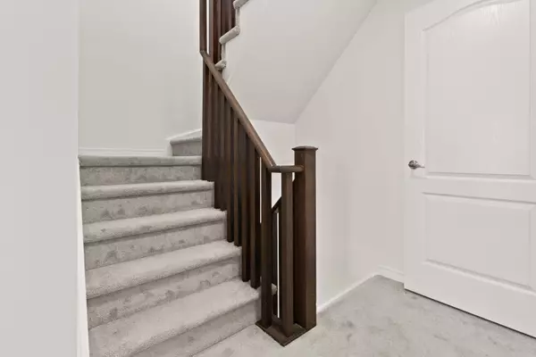
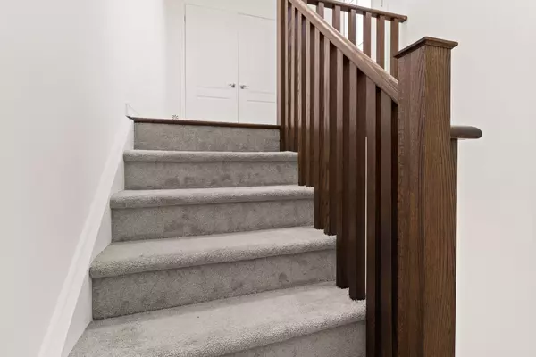
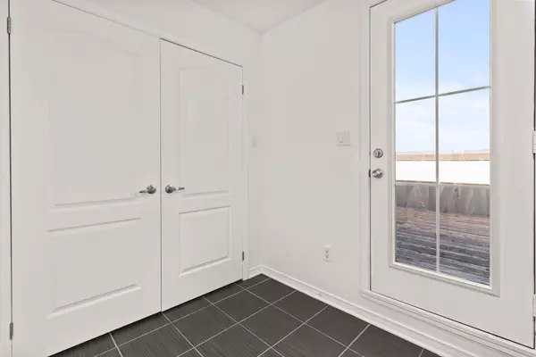
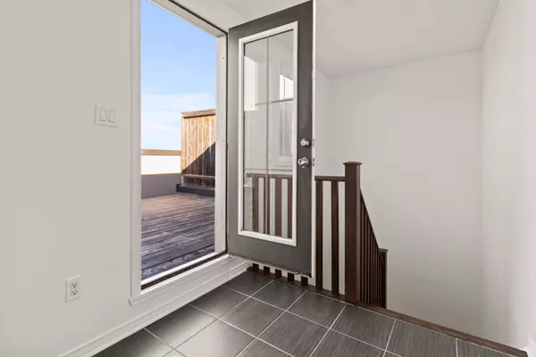
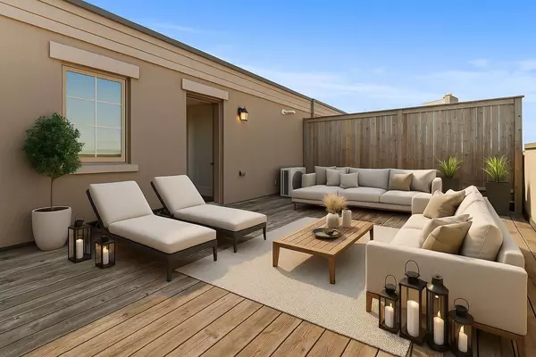
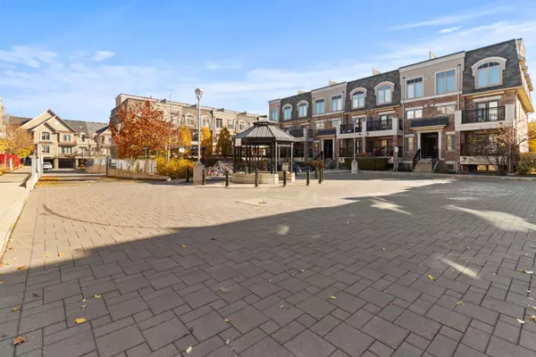
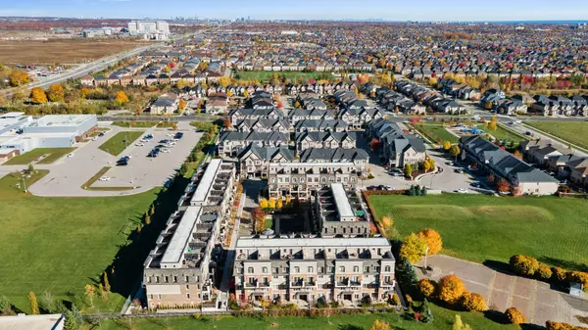
PROPERTY DETAIL
Key Details
Property Type Condo, Townhouse
Sub Type Condo Townhouse
Listing Status Active
Purchase Type For Sale
Approx. Sqft 1000-1199
Subdivision 1019 - Wm Westmount
MLS Listing ID W12531676
Style Stacked Townhouse
Bedrooms 3
HOA Fees $395
Annual Tax Amount $2,629
Tax Year 2025
Property Sub-Type Condo Townhouse
Location
Province ON
County Halton
Community 1019 - Wm Westmount
Area Halton
Rooms
Basement None
Kitchen 1
Building
Building Age 6-10
Interior
Interior Features Other
Cooling Central Air
Inclusions Stove, Dishwasher, Fridge, Microwave with hood vent, Washer & Dryer, All blinds, All light fixtures & elfs.
Laundry Ensuite
Exterior
Parking Features Underground
Garage Spaces 1.0
Exposure North West
Total Parking Spaces 1
Balcony Open




