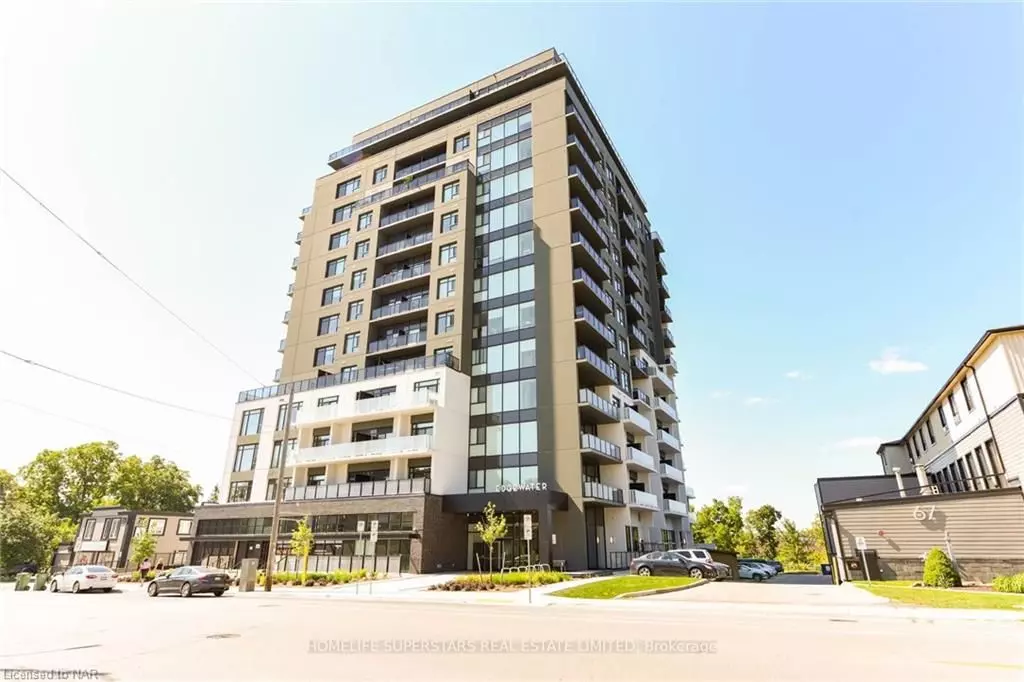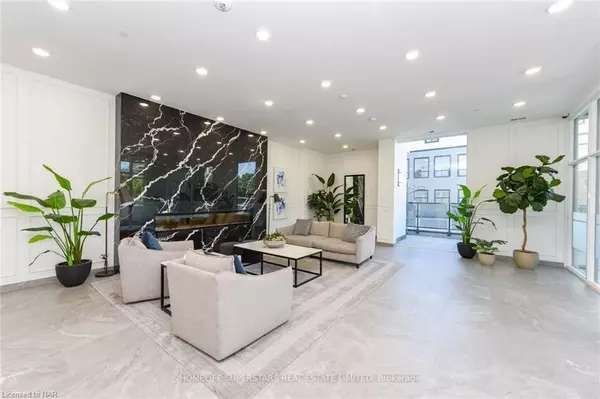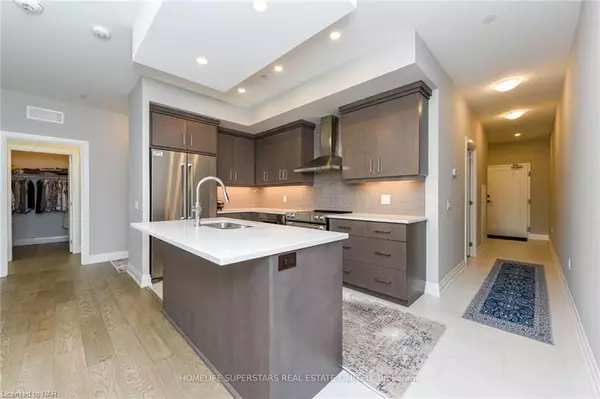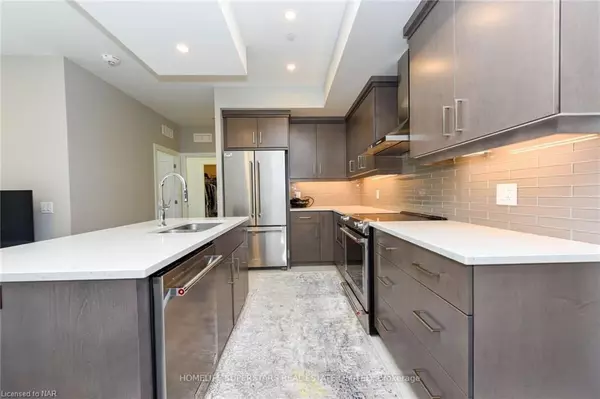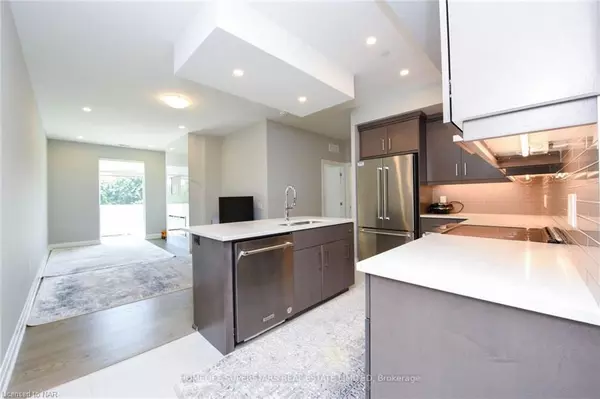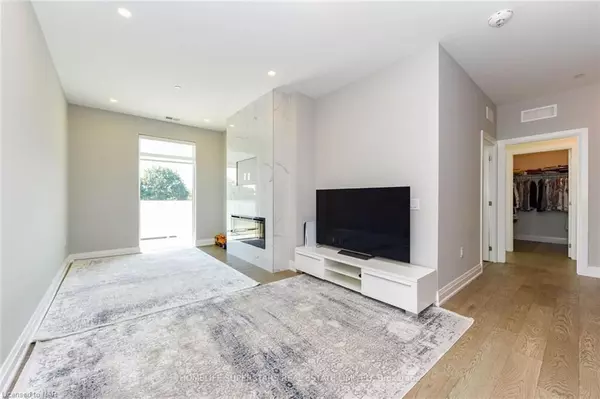2 Beds
2 Baths
1,465 SqFt
2 Beds
2 Baths
1,465 SqFt
Key Details
Property Type Condo
Sub Type Condo Apartment
Listing Status Active
Purchase Type For Rent
Approx. Sqft 1400-1599
Square Footage 1,465 sqft
Subdivision Two Rivers
MLS Listing ID X9414576
Style Other
Bedrooms 2
Building Age 0-5
Tax Year 2023
Property Sub-Type Condo Apartment
Property Description
Location
Province ON
County Wellington
Community Two Rivers
Area Wellington
Zoning R4B-20
Rooms
Basement Unknown
Kitchen 1
Interior
Interior Features Unknown
Cooling Central Air
Inclusions Built-in Microwave, Carbon Monoxide Detector, Dishwasher, Dryer, Garbage Disposal, Garage Door Opener, RangeHood, Refrigerator, Smoke Detector, Stove, Washer, Window Coverings
Laundry Ensuite
Exterior
Exterior Feature Controlled Entry, Private Entrance
Parking Features Reserved/Assigned
Garage Spaces 1.0
Pool None
Amenities Available Gym, Media Room, Guest Suites, Rooftop Deck/Garden, Game Room, Party Room/Meeting Room, Visitor Parking
View Downtown, River, City, Clear, Trees/Woods
Roof Type Other,Flat
Road Frontage Paved Road
Exposure West
Total Parking Spaces 1
Balcony Open
Building
Foundation Poured Concrete
Locker None
New Construction true
Others
Senior Community Yes
Pets Allowed Restricted
"My job is to find and attract mastery-based agents to the office, protect the culture, and make sure everyone is happy! "

