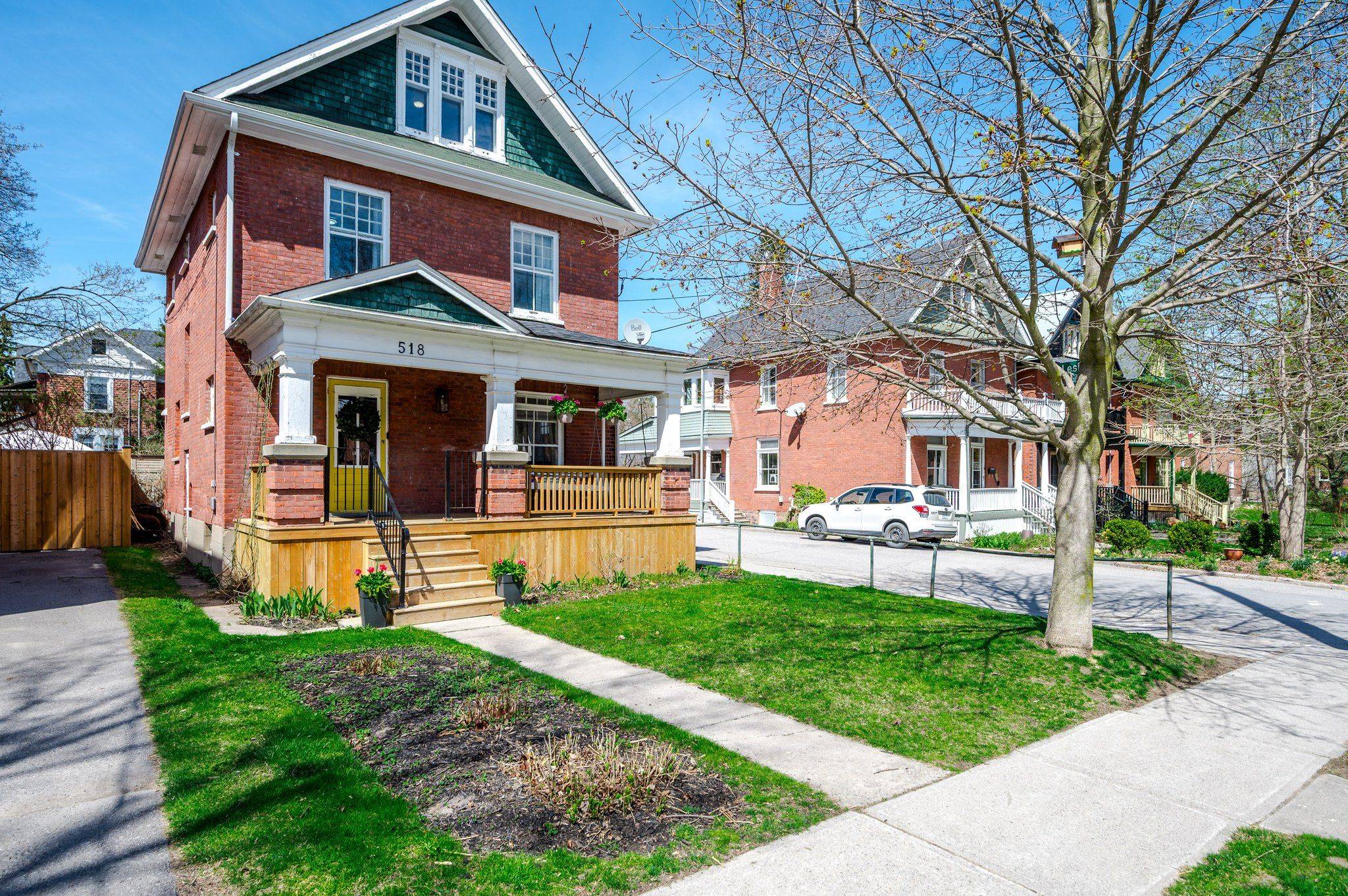3 Beds
2 Baths
3 Beds
2 Baths
Key Details
Property Type Single Family Home
Sub Type Detached
Listing Status Active
Purchase Type For Sale
Approx. Sqft 1500-2000
Subdivision 3 Old West End
MLS Listing ID X12116342
Style 2 1/2 Storey
Bedrooms 3
Building Age 100+
Annual Tax Amount $5,512
Tax Year 2024
Property Sub-Type Detached
Property Description
Location
Province ON
County Peterborough
Community 3 Old West End
Area Peterborough
Zoning R.1,1m,2m
Rooms
Family Room No
Basement Unfinished
Kitchen 1
Interior
Interior Features None
Cooling Central Air
Inclusions Fridge, Stove, Dishwasher, Microwave, Shelves and Cabinet in Dining Room, Washer, Dryer, Blinds
Exterior
Exterior Feature Porch
Parking Features Private Double
Pool None
Roof Type Asphalt Shingle
Lot Frontage 27.5
Lot Depth 114.0
Total Parking Spaces 2
Building
Foundation Poured Concrete
Others
Senior Community No
Security Features Carbon Monoxide Detectors,Smoke Detector
ParcelsYN No
Virtual Tour https://pages.finehomesphoto.com/518-Gilmour-St/idx
"My job is to find and attract mastery-based agents to the office, protect the culture, and make sure everyone is happy! "






