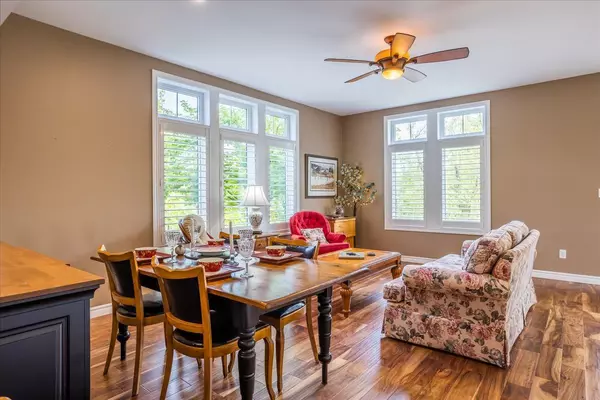2 Beds
2 Baths
2 Beds
2 Baths
OPEN HOUSE
Sun Jul 27, 3:30pm - 5:00pm
Key Details
Property Type Condo
Sub Type Condo Apartment
Listing Status Active
Purchase Type For Sale
Approx. Sqft 1200-1399
Subdivision Bobcaygeon
MLS Listing ID X12200114
Style Bungalow
Bedrooms 2
HOA Fees $691
Building Age 11-15
Annual Tax Amount $3,613
Tax Year 2025
Property Sub-Type Condo Apartment
Property Description
Location
Province ON
County Kawartha Lakes
Community Bobcaygeon
Area Kawartha Lakes
Zoning R4
Body of Water Pigeon Lake
Rooms
Basement None
Kitchen 1
Interior
Interior Features Intercom, Storage Area Lockers, Water Heater Owned, Carpet Free, Primary Bedroom - Main Floor
Cooling Central Air
Fireplaces Number 1
Fireplaces Type Electric, Family Room
Inclusions WINDOW TREATMENTS, ALL ELF'S, CEILING FANS & REMOTES, HOT WATER HEATER (OWNED)FRIDGE, STOVE, DISHWASHER, O/R MICROWAVE, WASHER & DRYER.
Laundry In-Suite Laundry
Exterior
Exterior Feature Deck, Fishing, Landscaped, Lawn Sprinkler System, Privacy, Year Round Living
Parking Features Carport
Garage Spaces 1.0
Waterfront Description Trent System
View Bay, Garden, Panoramic, Trees/Woods
Roof Type Asphalt Shingle
Road Frontage Year Round Municipal Road
Exposure East West
Total Parking Spaces 1
Balcony None
Building
Foundation Poured Concrete, Perimeter Wall
Others
Virtual Tour https://unbranded.youriguide.com/111_29_lakewood_crescent_kawartha_lakes_on/
"My job is to find and attract mastery-based agents to the office, protect the culture, and make sure everyone is happy! "






