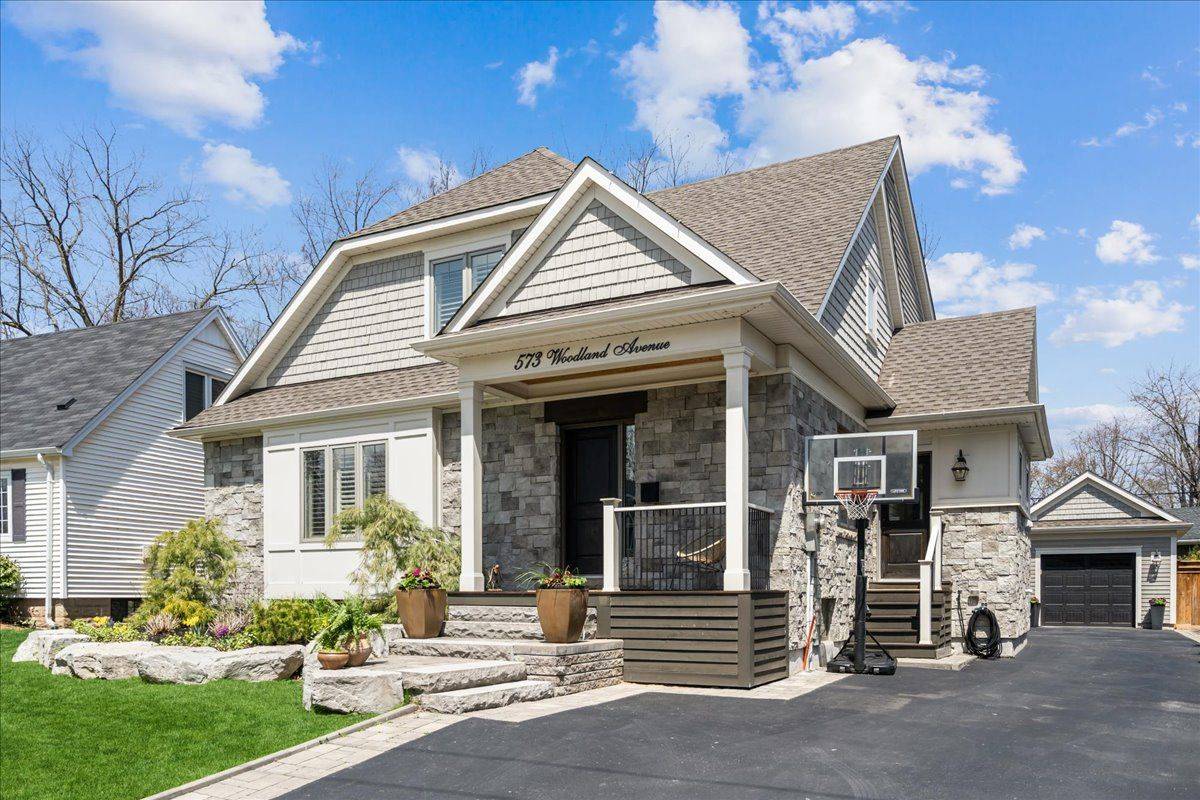4 Beds
4 Baths
4 Beds
4 Baths
Key Details
Property Type Single Family Home
Sub Type Detached
Listing Status Active
Purchase Type For Sale
Approx. Sqft 2000-2500
Subdivision Brant
MLS Listing ID W12218399
Style 2-Storey
Bedrooms 4
Building Age 51-99
Annual Tax Amount $10,221
Tax Year 2025
Property Sub-Type Detached
Property Description
Location
Province ON
County Halton
Community Brant
Area Halton
Rooms
Basement Full, Finished
Kitchen 1
Interior
Interior Features Auto Garage Door Remote
Cooling Central Air
Inclusions Fridge, stove, dishwasher, washer, dryer, all electrical light fixtures, pool equipment
Exterior
Exterior Feature Deck, Hot Tub, Landscaped, Patio, Porch
Parking Features Detached
Garage Spaces 1.0
Pool Inground
View Pool
Roof Type Asphalt Shingle
Total Parking Spaces 7
Building
Foundation Block
Others
Virtual Tour https://media.otbxair.com/573-Woodland-Ave/idx
"My job is to find and attract mastery-based agents to the office, protect the culture, and make sure everyone is happy! "






