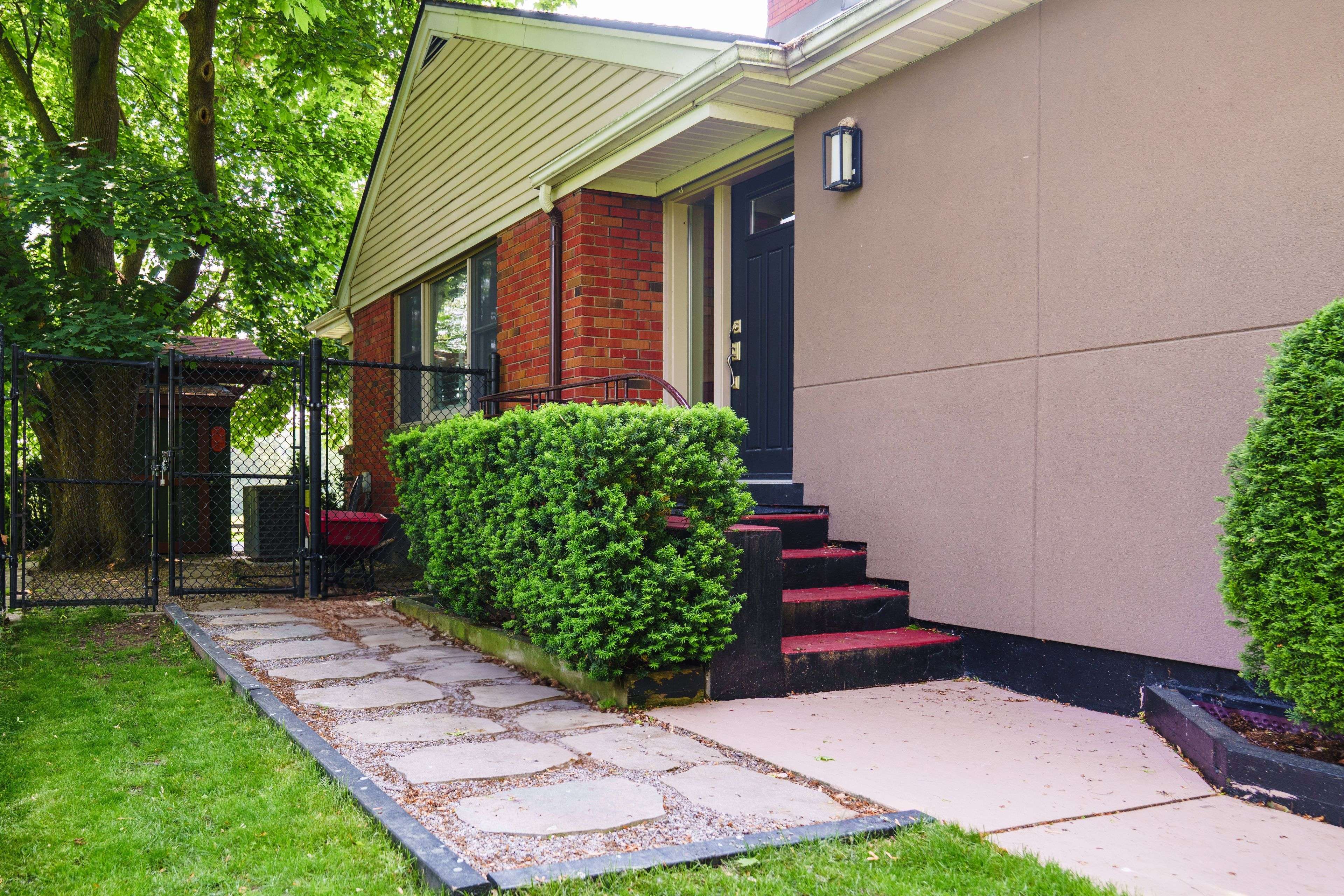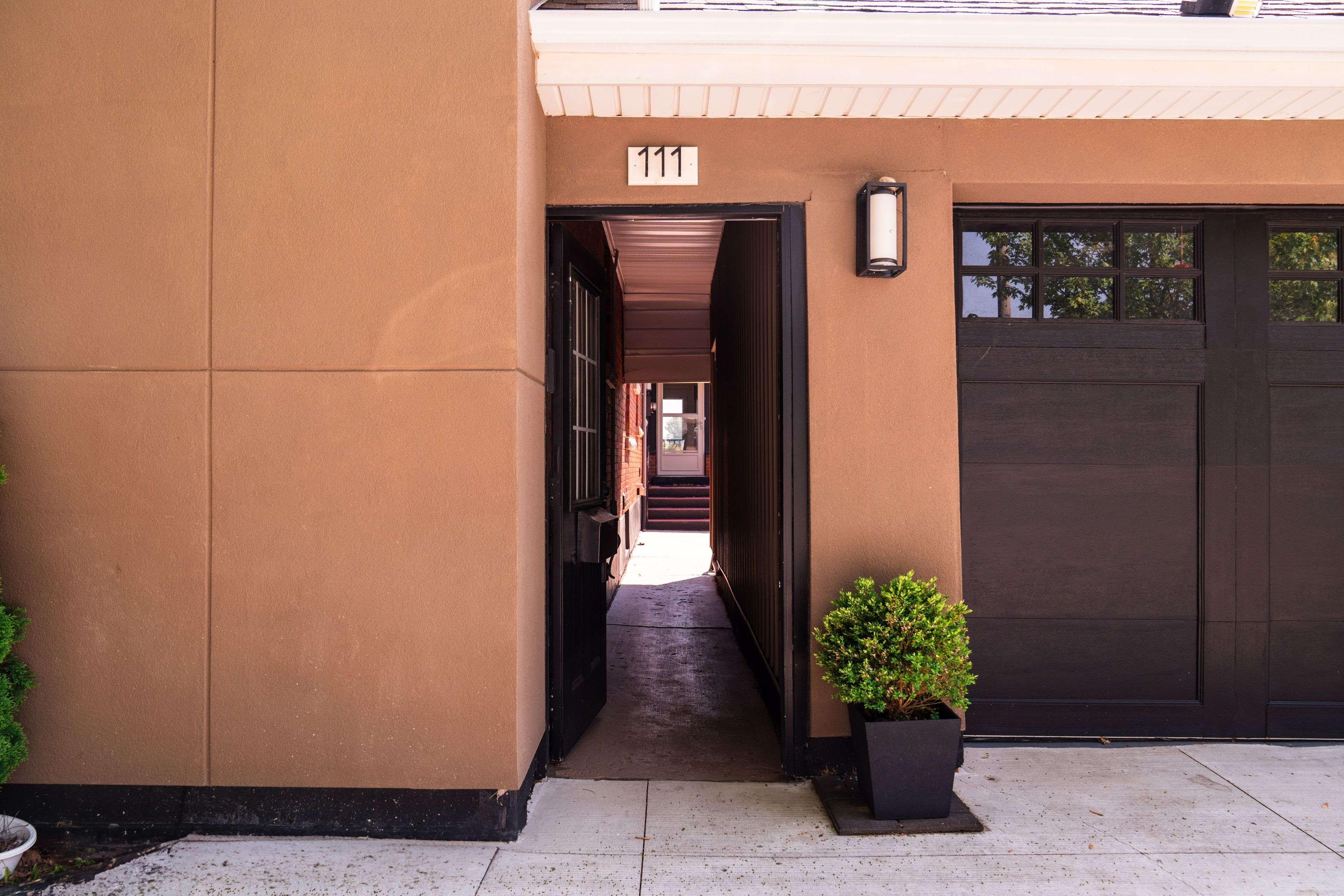6 Beds
3 Baths
6 Beds
3 Baths
Key Details
Property Type Single Family Home
Sub Type Detached
Listing Status Active
Purchase Type For Sale
Approx. Sqft 1500-2000
Subdivision 457 - Old Glenridge
MLS Listing ID X12218708
Style Bungalow
Bedrooms 6
Building Age 51-99
Annual Tax Amount $7,219
Tax Year 2024
Property Sub-Type Detached
Property Description
Location
Province ON
County Niagara
Community 457 - Old Glenridge
Area Niagara
Zoning R2
Rooms
Family Room Yes
Basement Finished
Kitchen 1
Separate Den/Office 3
Interior
Interior Features Auto Garage Door Remote, Guest Accommodations, Sump Pump, Workbench
Cooling Central Air
Fireplaces Type Wood Stove
Inclusions Window Coverings & Light Fixtures
Exterior
Parking Features Boulevard, Private Double
Garage Spaces 1.0
Pool None
View Forest, Golf Course, Panoramic, Trees/Woods
Roof Type Asphalt Shingle
Lot Frontage 54.93
Lot Depth 126.66
Total Parking Spaces 5
Building
Foundation Concrete
Others
Senior Community Yes
"My job is to find and attract mastery-based agents to the office, protect the culture, and make sure everyone is happy! "






