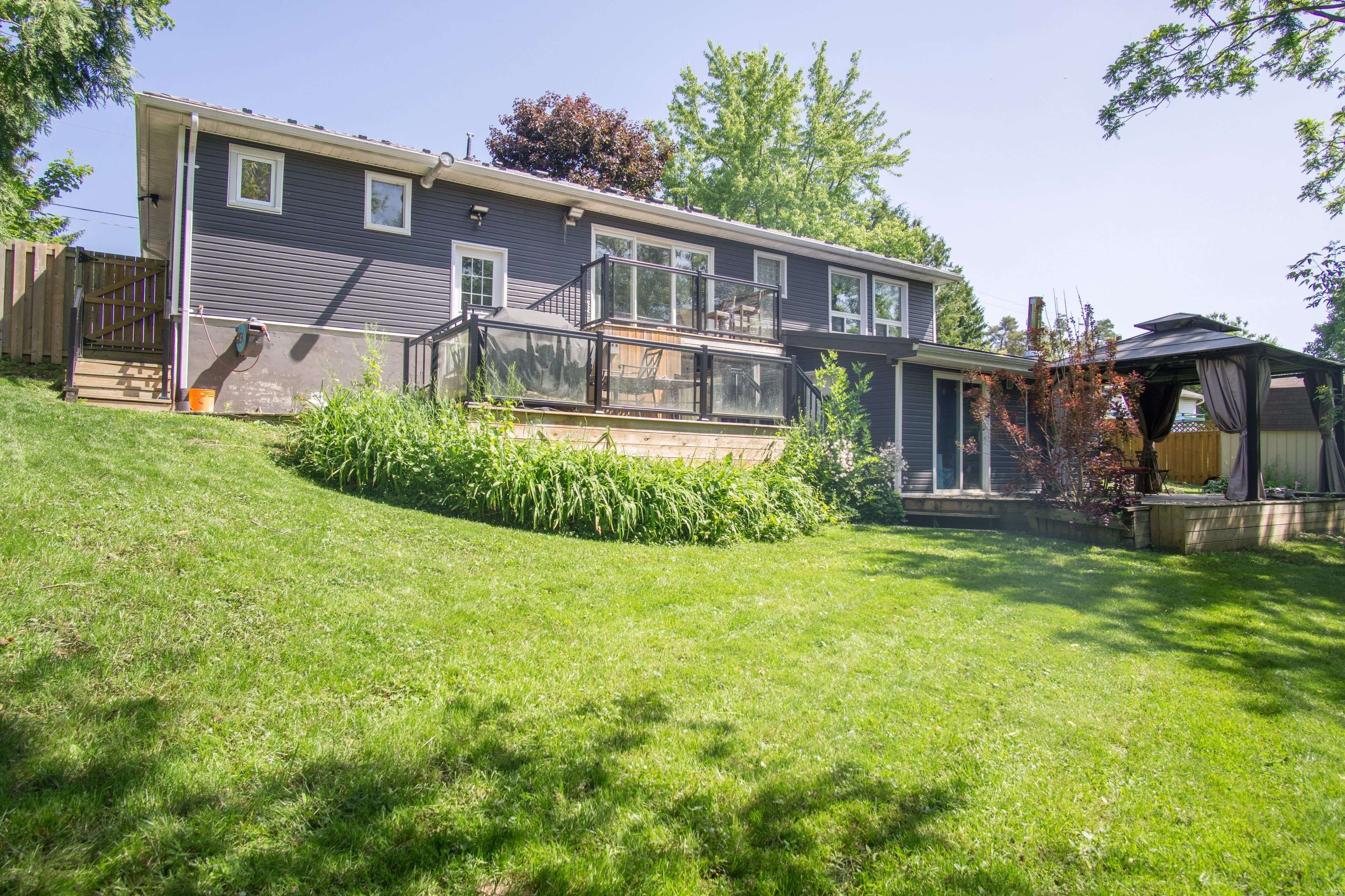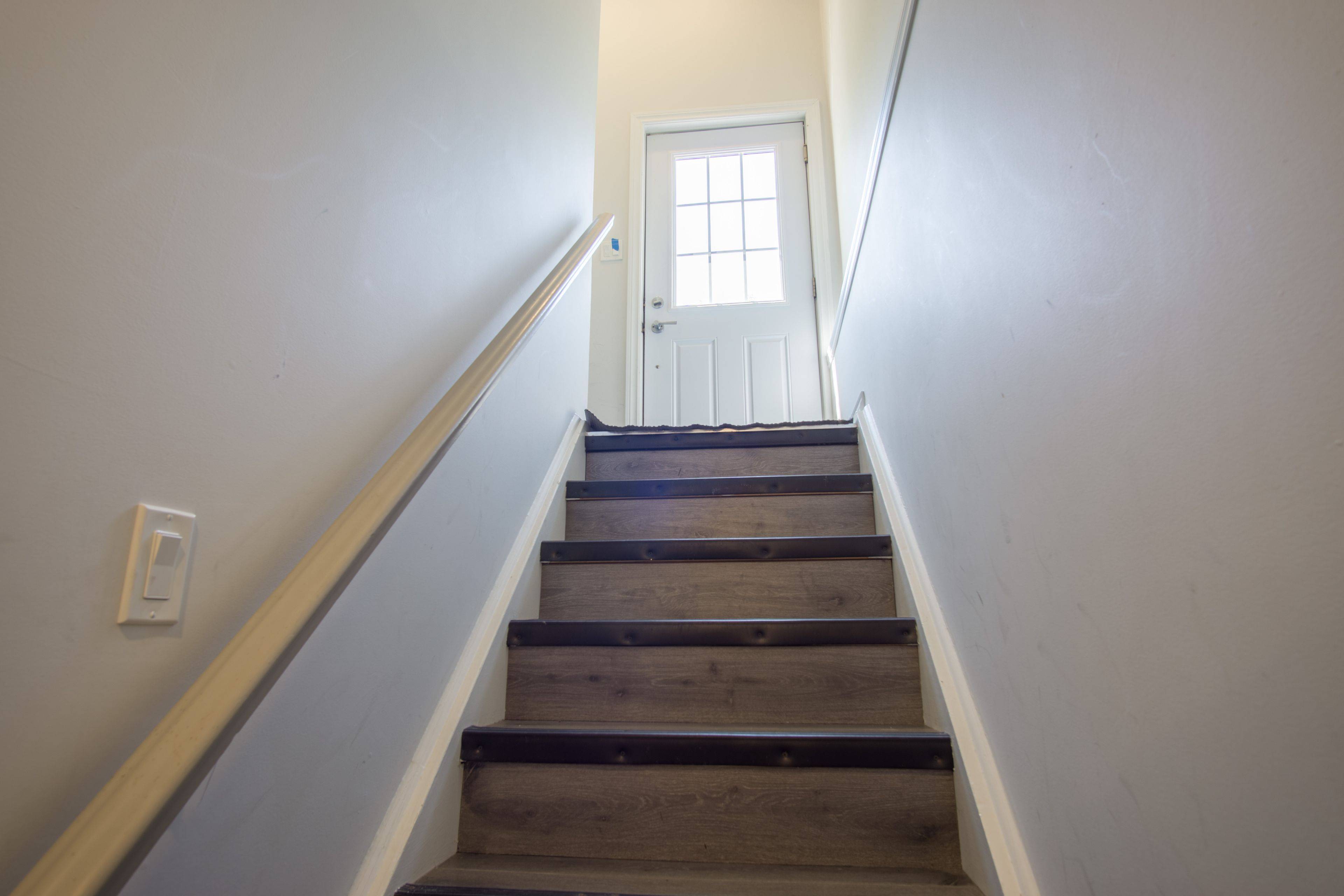1 Bed
1 Bath
1 Bed
1 Bath
Key Details
Property Type Single Family Home
Sub Type Detached
Listing Status Active
Purchase Type For Rent
Approx. Sqft 1500-2000
Subdivision Stouffville
MLS Listing ID N12222037
Style Bungalow
Bedrooms 1
Building Age 31-50
Property Sub-Type Detached
Property Description
Location
Province ON
County York
Community Stouffville
Area York
Rooms
Family Room No
Basement Finished with Walk-Out
Kitchen 1
Interior
Interior Features None, Other
Cooling Central Air
Fireplace No
Heat Source Gas
Exterior
Parking Features Mutual
Pool None
Roof Type Metal
Lot Frontage 100.0
Lot Depth 100.0
Total Parking Spaces 2
Building
Unit Features Beach,Greenbelt/Conservation,Lake Access,Park,Ravine,Rec./Commun.Centre
Foundation Brick
"My job is to find and attract mastery-based agents to the office, protect the culture, and make sure everyone is happy! "






