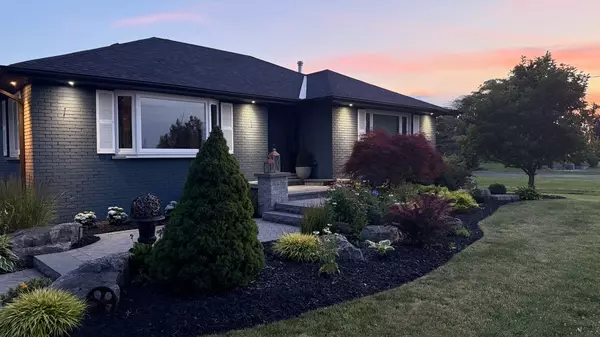4 Beds
3 Baths
4 Beds
3 Baths
OPEN HOUSE
Sun Jul 27, 2:00pm - 4:00pm
Key Details
Property Type Single Family Home
Sub Type Detached
Listing Status Active
Purchase Type For Sale
Approx. Sqft 1500-2000
Subdivision 1039 - Mi Rural Milton
MLS Listing ID W12229075
Style Bungalow-Raised
Bedrooms 4
Annual Tax Amount $5,273
Tax Year 2024
Property Sub-Type Detached
Property Description
Location
Province ON
County Halton
Community 1039 - Mi Rural Milton
Area Halton
Rooms
Basement Full, Finished
Kitchen 1
Interior
Interior Features Primary Bedroom - Main Floor, Sewage Pump, Sump Pump
Cooling Central Air
Fireplaces Number 1
Fireplaces Type Electric
Inclusions All appliances, washer, dryer, all electric light fixtures, all window treatments.
Exterior
Parking Features Detached
Garage Spaces 8.0
Pool None
Roof Type Asphalt Shingle
Total Parking Spaces 18
Building
Foundation Block, Concrete Block
"My job is to find and attract mastery-based agents to the office, protect the culture, and make sure everyone is happy! "






