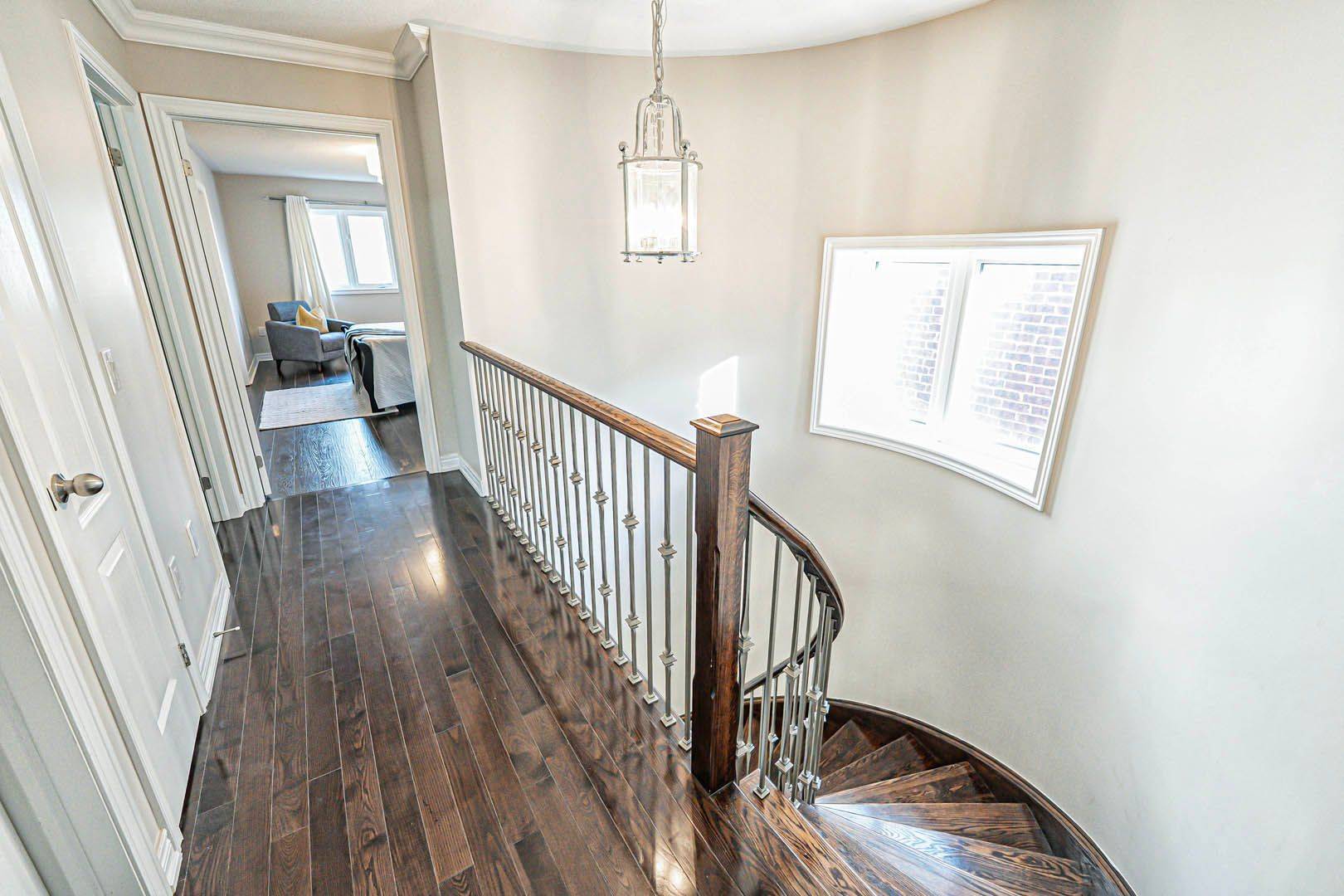REQUEST A TOUR If you would like to see this home without being there in person, select the "Virtual Tour" option and your agent will contact you to discuss available opportunities.
In-PersonVirtual Tour
$ 898,800
Est. payment | /mo
4 Beds
4 Baths
$ 898,800
Est. payment | /mo
4 Beds
4 Baths
Key Details
Property Type Single Family Home
Sub Type Semi-Detached
Listing Status Active
Purchase Type For Sale
Approx. Sqft 1500-2000
Subdivision Rural Caledon
MLS Listing ID W12229965
Style 2-Storey
Bedrooms 4
Annual Tax Amount $4,920
Tax Year 2025
Property Sub-Type Semi-Detached
Property Description
Welcome To 34 Wellman Crescent - A Stunning Stone And Brick Semi-Detached In The Heart Of Southfields Village! Shows Like A Model Home! Featuring A Double Door Entry And Extended Driveway, This Beautiful, Spacious Open-Concept Home Offers 9-Ft Smooth Ceilings, Top-Of-The-Line Finishes, Hardwood Floors On The Main Level, And An Oak Staircase With Designer Pickets. The Chef's Delight Kitchen Boasts Quartz Countertops, Backsplash, Pot Lights, And S/S Appliances, With A Walk-Out To An Entertainer's Delight Backyard. The Spacious Primary Bedroom Includes A 5-Piece Ensuite And Walk-In Closet. Two Additional Well-Sized Bedrooms And Convenient Second-Floor Laundry Complete The Upper Level. The Professionally Finished Basement Offers 1 Bedroom, Kitchen, Laundry, And A Full Bathroom - A Fantastic Space For Extended Family Or Guests. Conveniently Located Near Schools, Shopping, Parks, And Hwy 410, This Home Delivers Comfort, Functionality, And High-End Finishes In One Of Caledon's Most Vibrant Neighborhoods. Don't Miss Your Chance To Make It Yours!
Location
Province ON
County Peel
Community Rural Caledon
Area Peel
Rooms
Family Room Yes
Basement Separate Entrance
Kitchen 2
Separate Den/Office 1
Interior
Interior Features Other
Cooling Central Air
Fireplace No
Heat Source Gas
Exterior
Garage Spaces 1.0
Pool None
Roof Type Asphalt Shingle
Lot Frontage 24.98
Lot Depth 105.08
Total Parking Spaces 3
Building
Foundation Concrete
Listed by RE/MAX EXPERTS
"My job is to find and attract mastery-based agents to the office, protect the culture, and make sure everyone is happy! "






