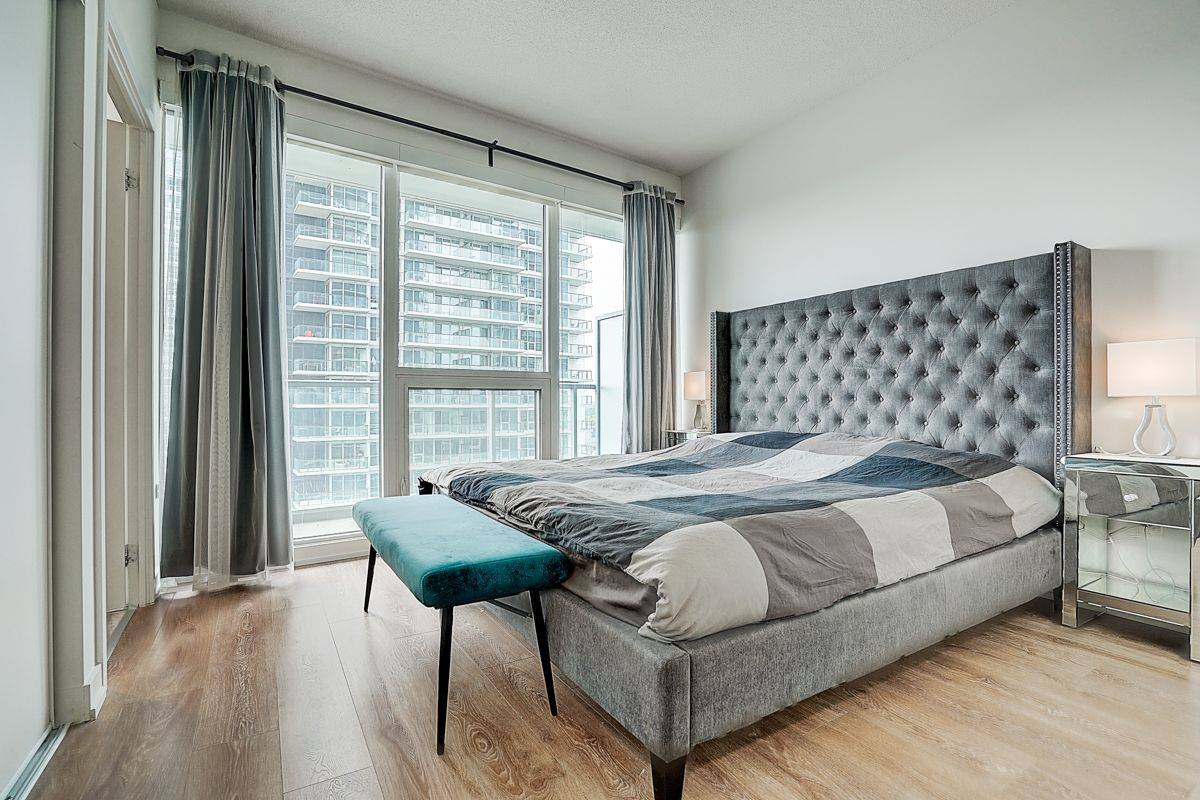4 Beds
2 Baths
4 Beds
2 Baths
Key Details
Property Type Condo
Sub Type Condo Apartment
Listing Status Active
Purchase Type For Sale
Approx. Sqft 1000-1199
Subdivision Bayview Village
MLS Listing ID C12231286
Style Apartment
Bedrooms 4
HOA Fees $1,040
Annual Tax Amount $4,660
Tax Year 2025
Property Sub-Type Condo Apartment
Property Description
Location
Province ON
County Toronto
Community Bayview Village
Area Toronto
Rooms
Family Room No
Basement None
Kitchen 1
Separate Den/Office 1
Interior
Interior Features Built-In Oven, Carpet Free, Countertop Range, Intercom, Storage Area Lockers
Cooling Central Air
Fireplace No
Heat Source Electric
Exterior
Parking Features Underground
Garage Spaces 2.0
View Clear
Exposure South West
Total Parking Spaces 2
Balcony Open
Building
Story 12
Unit Features Clear View,Hospital,Park,Public Transit,School,School Bus Route
Locker Owned
Others
Security Features Concierge/Security
Pets Allowed Restricted
"My job is to find and attract mastery-based agents to the office, protect the culture, and make sure everyone is happy! "






