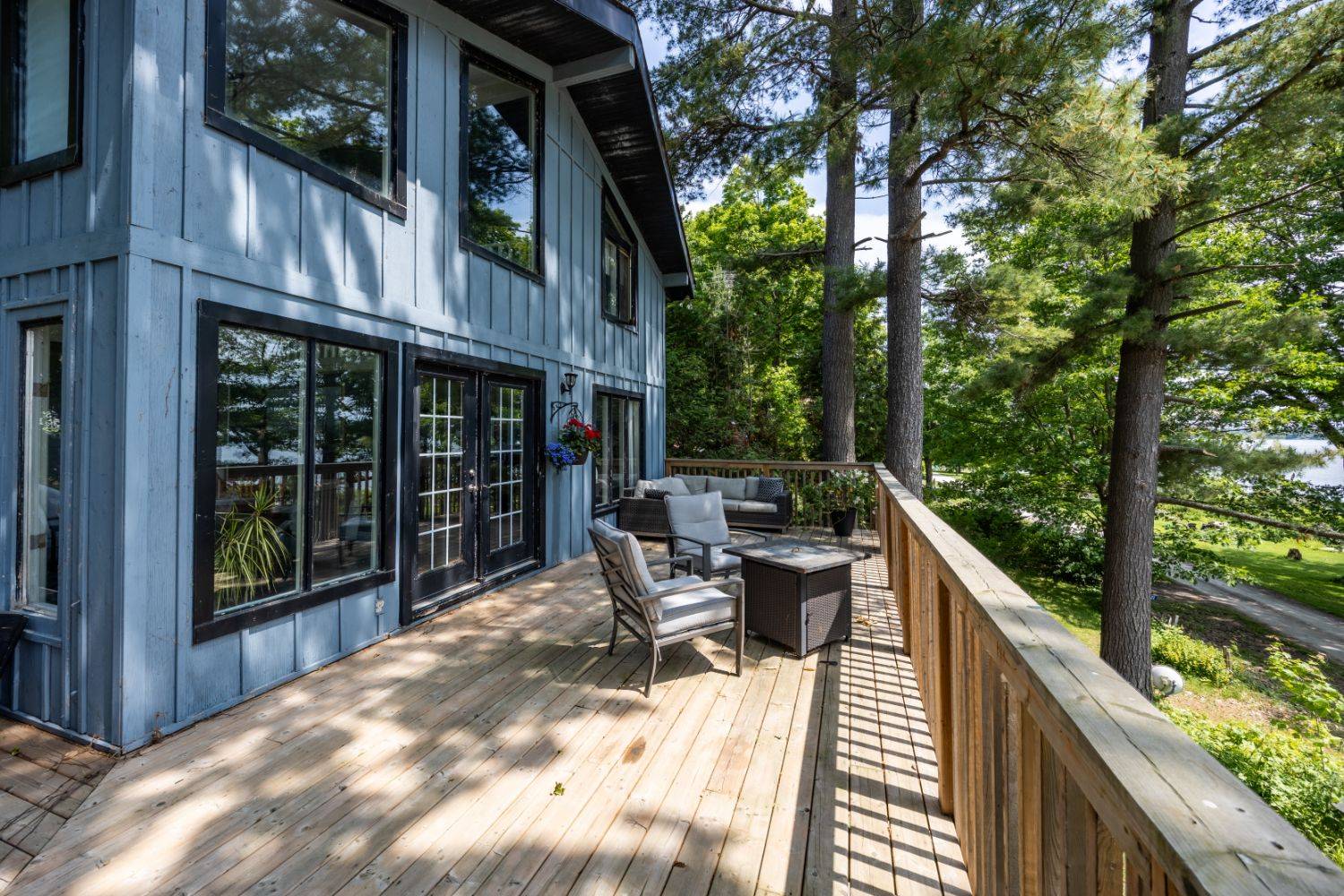4 Beds
2 Baths
4 Beds
2 Baths
Key Details
Property Type Single Family Home
Sub Type Detached
Listing Status Active
Purchase Type For Sale
Approx. Sqft 1500-2000
Subdivision Rural Scugog
MLS Listing ID E12233967
Style 2-Storey
Bedrooms 4
Annual Tax Amount $5,213
Tax Year 2025
Property Sub-Type Detached
Property Description
Location
Province ON
County Durham
Community Rural Scugog
Area Durham
Body of Water Lake Scugog
Rooms
Basement Finished with Walk-Out
Kitchen 1
Interior
Interior Features Water Heater Owned
Cooling None
Fireplaces Type Wood Stove
Inclusions Existing fridge, stove, freezer, washer, dryer, window coverings, dock, hot tub (AS IS), electric hot water tank, tv mount in living room
Exterior
Parking Features Attached
Garage Spaces 1.0
Pool None
Waterfront Description Dock
Roof Type Asphalt Shingle
Road Frontage Year Round Private Road
Total Parking Spaces 4
Building
Foundation Unknown
Others
Virtual Tour https://www.dropbox.com/scl/fi/nz95nth5cbqjic1dfw064/126-Pine-Point-Lane.mp4?rlkey=fi1isg7uhmklsty8sb10lebfv&st=dr4tuzxy&dl=0
"My job is to find and attract mastery-based agents to the office, protect the culture, and make sure everyone is happy! "






