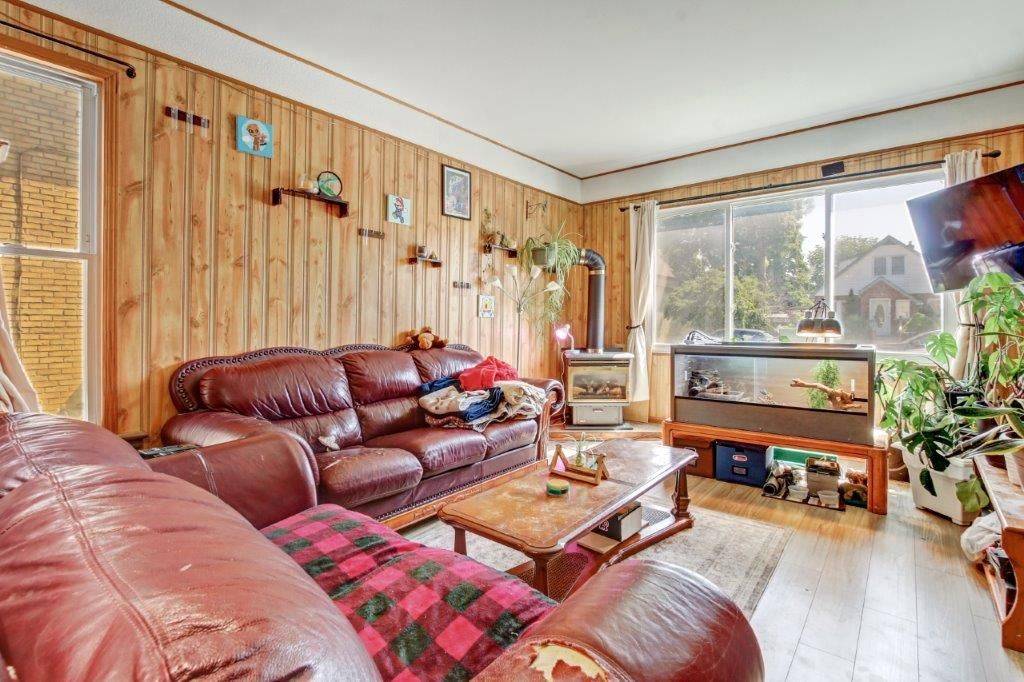3 Beds
2 Baths
3 Beds
2 Baths
Key Details
Property Type Single Family Home
Sub Type Detached
Listing Status Active
Purchase Type For Sale
Approx. Sqft 1100-1500
Subdivision St. Thomas
MLS Listing ID X12242659
Style 2-Storey
Bedrooms 3
Annual Tax Amount $2,196
Tax Year 2024
Property Sub-Type Detached
Property Description
Location
Province ON
County Elgin
Community St. Thomas
Area Elgin
Rooms
Family Room Yes
Basement Unfinished
Kitchen 1
Interior
Interior Features Water Heater
Cooling Central Air
Fireplaces Type Living Room, Natural Gas
Fireplace Yes
Heat Source Gas
Exterior
Exterior Feature Deck, Porch
Garage Spaces 1.0
Pool None
Waterfront Description None
Roof Type Asphalt Shingle
Topography Flat
Lot Frontage 34.0
Lot Depth 116.0
Total Parking Spaces 1
Building
Unit Features Park,School,School Bus Route,Hospital,Place Of Worship,Public Transit
Foundation Concrete Block
Others
Virtual Tour https://Tours.UpNclose.com/idx/283051
"My job is to find and attract mastery-based agents to the office, protect the culture, and make sure everyone is happy! "






