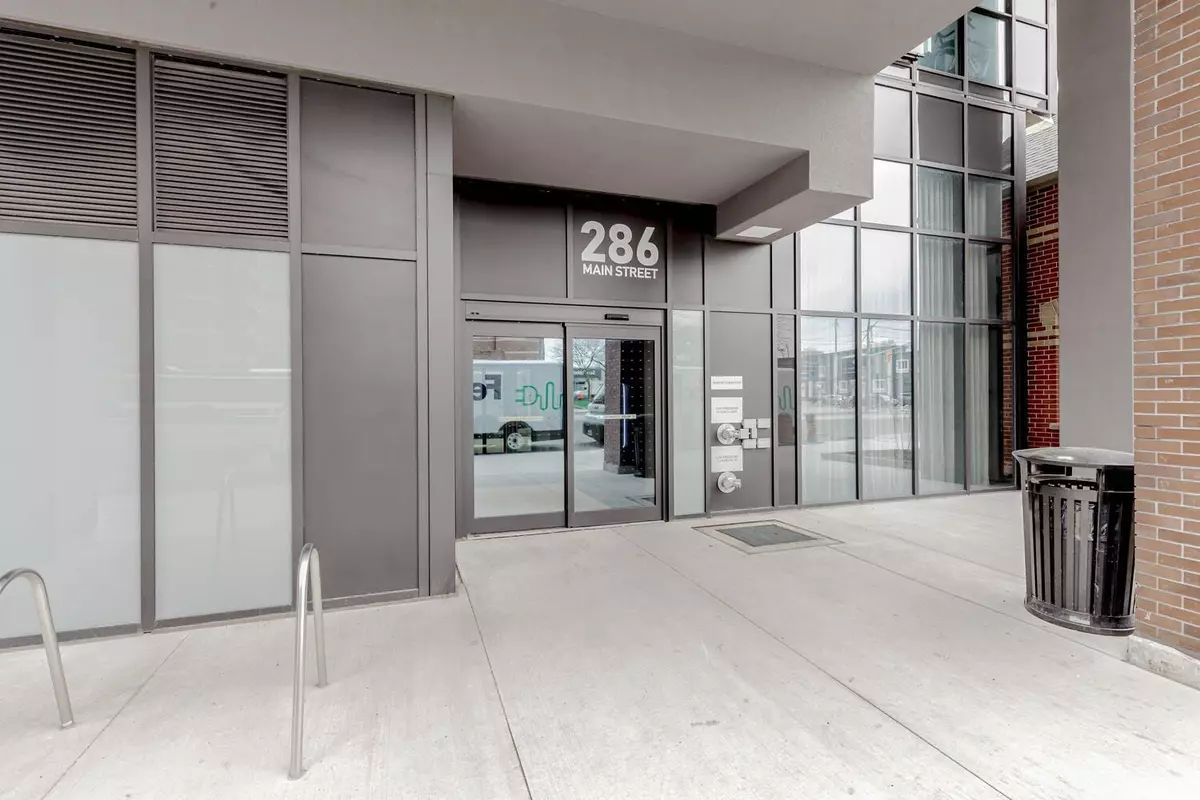1 Bed
1 Bath
1 Bed
1 Bath
Key Details
Property Type Condo
Sub Type Condo Apartment
Listing Status Active
Purchase Type For Sale
Approx. Sqft 500-599
Subdivision East End-Danforth
MLS Listing ID E12245115
Style Apartment
Bedrooms 1
HOA Fees $422
Building Age 0-5
Annual Tax Amount $1,666
Tax Year 2025
Property Sub-Type Condo Apartment
Property Description
Location
Province ON
County Toronto
Community East End-Danforth
Area Toronto
Rooms
Basement None
Kitchen 1
Interior
Interior Features Other
Cooling Central Air
Inclusions B/I Paneled Fridge & Dishwasher, S/S Smooth Top Stove, S/S B/I Microwave. Front Load Washer & Dryer. All Electrical Light Fixtures.
Laundry Ensuite
Exterior
Parking Features Underground
Exposure East
Balcony Open
"My job is to find and attract mastery-based agents to the office, protect the culture, and make sure everyone is happy! "






