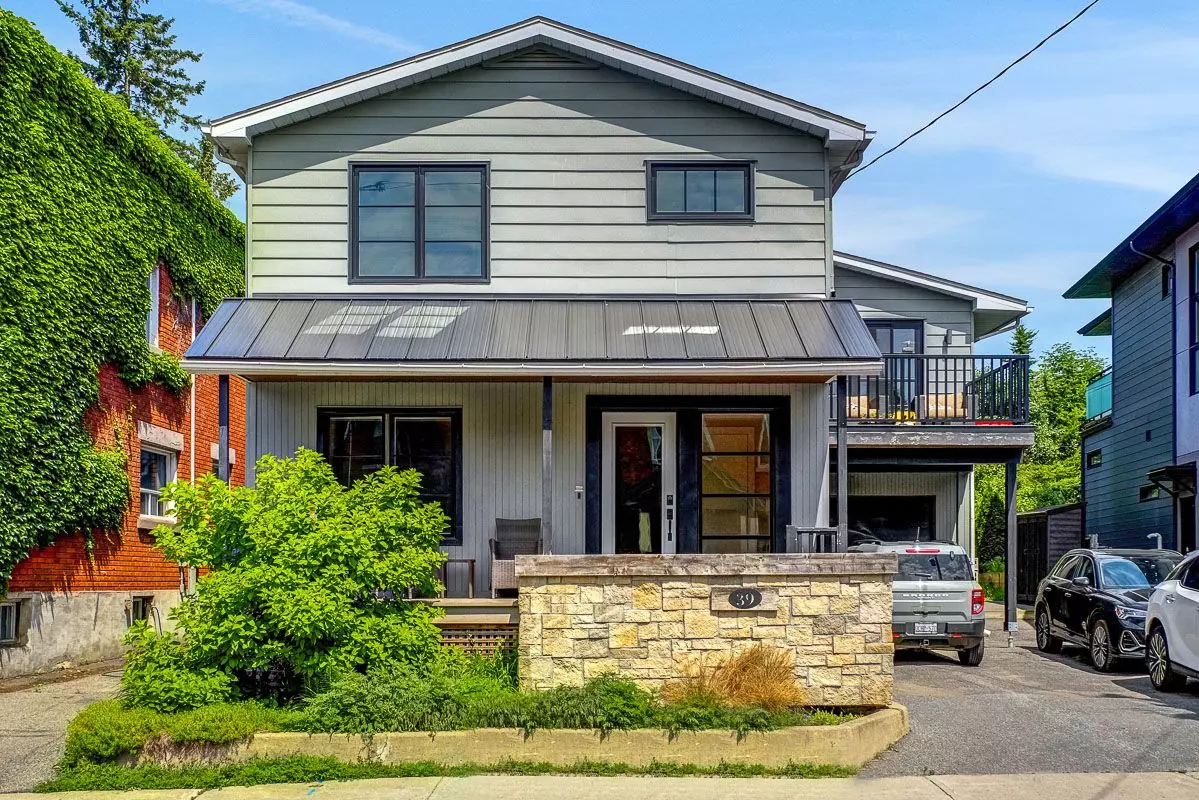4 Beds
3 Baths
4 Beds
3 Baths
Key Details
Property Type Multi-Family
Sub Type Duplex
Listing Status Active
Purchase Type For Sale
Approx. Sqft 2000-2500
Subdivision 4401 - Glebe
MLS Listing ID X12247881
Style 2-Storey
Bedrooms 4
Building Age 100+
Annual Tax Amount $10,057
Tax Year 2025
Property Sub-Type Duplex
Property Description
Location
Province ON
County Ottawa
Community 4401 - Glebe
Area Ottawa
Rooms
Family Room Yes
Basement Unfinished
Kitchen 2
Interior
Interior Features Auto Garage Door Remote
Cooling Central Air
Exterior
Exterior Feature Deck
Garage Spaces 1.0
Pool None
Roof Type Asphalt Shingle
Lot Frontage 43.94
Lot Depth 104.0
Total Parking Spaces 5
Building
Foundation Poured Concrete
Others
Senior Community Yes
"My job is to find and attract mastery-based agents to the office, protect the culture, and make sure everyone is happy! "






