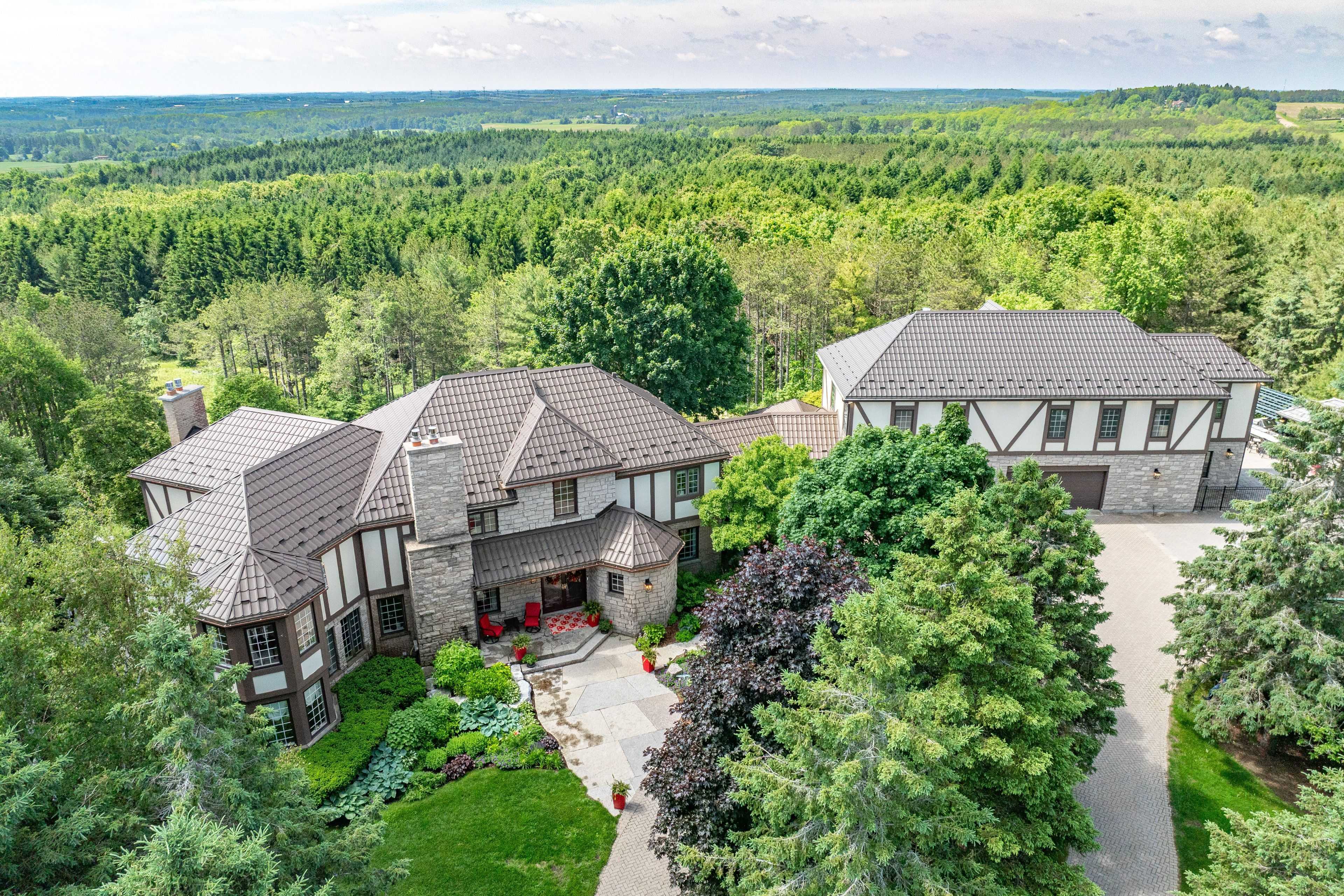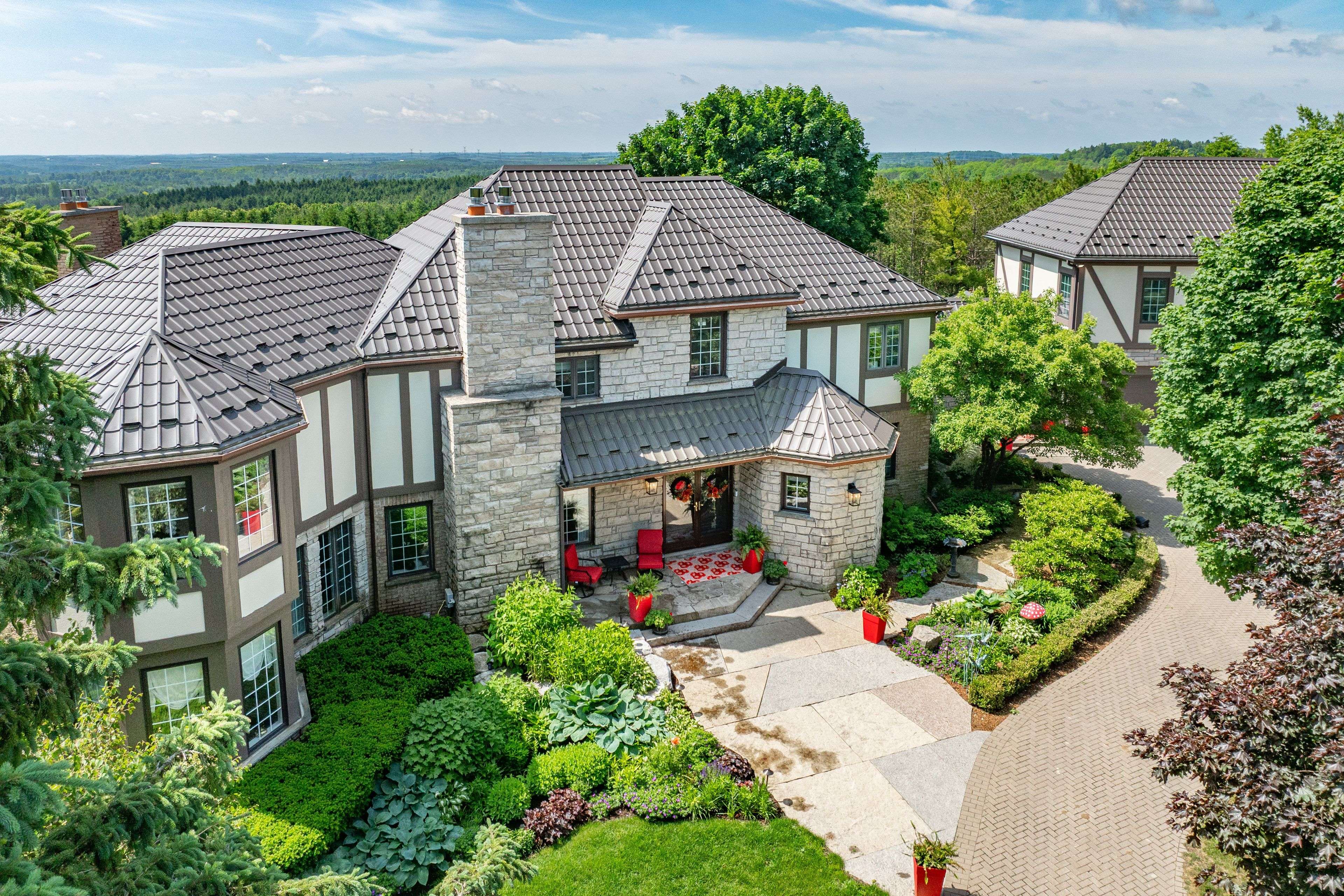6 Beds
7 Baths
25 Acres Lot
6 Beds
7 Baths
25 Acres Lot
Key Details
Property Type Single Family Home
Sub Type Rural Residential
Listing Status Active
Purchase Type For Sale
Approx. Sqft 5000 +
Subdivision Rural Erin
MLS Listing ID X12255173
Style 2-Storey
Bedrooms 6
Building Age 31-50
Annual Tax Amount $11,712
Tax Year 2025
Lot Size 25.000 Acres
Property Sub-Type Rural Residential
Property Description
Location
Province ON
County Wellington
Community Rural Erin
Area Wellington
Rooms
Family Room Yes
Basement Finished with Walk-Out, Partially Finished
Kitchen 2
Interior
Interior Features Auto Garage Door Remote, Built-In Oven, Central Vacuum, Generator - Partial, Guest Accommodations, In-Law Suite, Water Treatment
Cooling Central Air
Fireplaces Type Propane
Fireplace Yes
Heat Source Gas
Exterior
Garage Spaces 4.0
Pool Inground, Outdoor
Waterfront Description None
Roof Type Metal
Lot Frontage 1916.37
Lot Depth 991.87
Total Parking Spaces 24
Building
Unit Features Clear View,Greenbelt/Conservation,Part Cleared,Wooded/Treed
Foundation Concrete
Others
Virtual Tour https://vimeo.com/1095989396
"My job is to find and attract mastery-based agents to the office, protect the culture, and make sure everyone is happy! "






