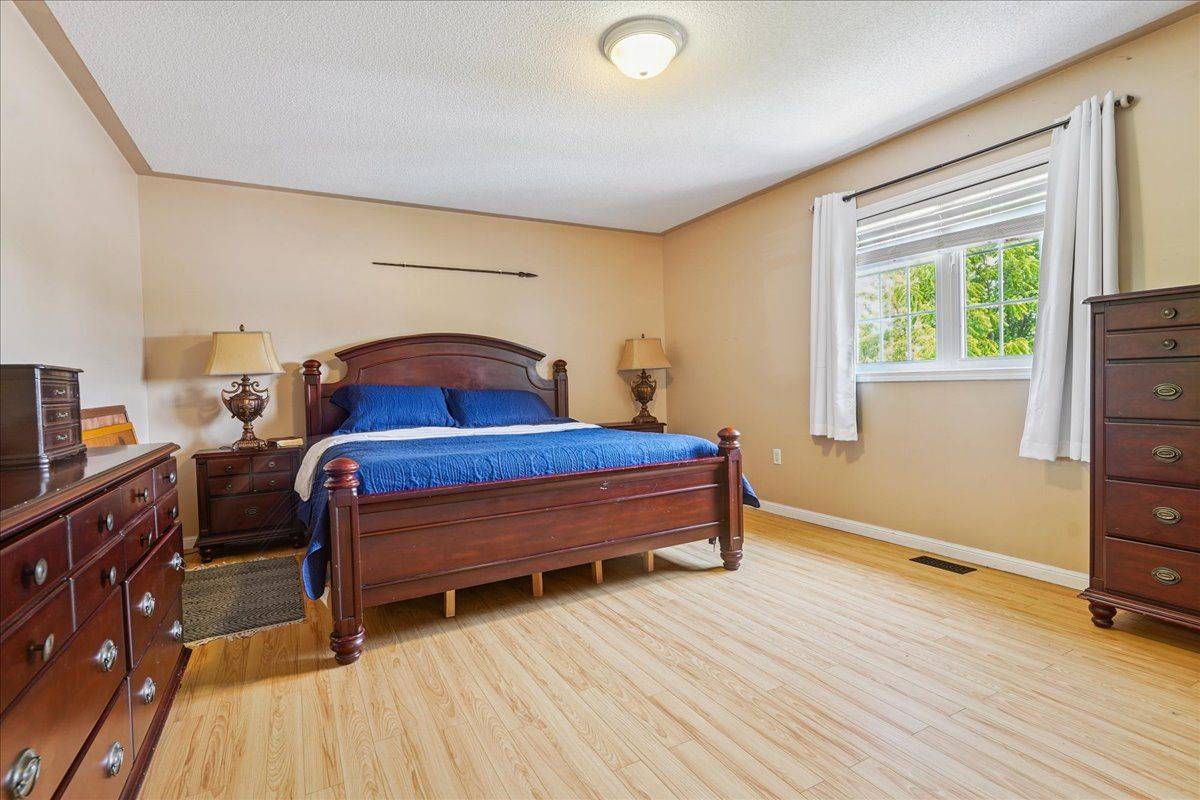4 Beds
3 Baths
4 Beds
3 Baths
Key Details
Property Type Single Family Home
Sub Type Link
Listing Status Active
Purchase Type For Sale
Approx. Sqft 2000-2500
Subdivision Bowmanville
MLS Listing ID E12264052
Style 2-Storey
Bedrooms 4
Annual Tax Amount $5,432
Tax Year 2025
Property Sub-Type Link
Property Description
Location
Province ON
County Durham
Community Bowmanville
Area Durham
Rooms
Basement Full
Kitchen 1
Interior
Interior Features None
Cooling Central Air
Inclusions existing appliances including fridge, stove, dishwasher, washer, dryer, hot water tank
Exterior
Parking Features Attached
Garage Spaces 2.0
Pool Above Ground
Roof Type Asphalt Shingle
Total Parking Spaces 4
Building
Foundation Concrete
"My job is to find and attract mastery-based agents to the office, protect the culture, and make sure everyone is happy! "






