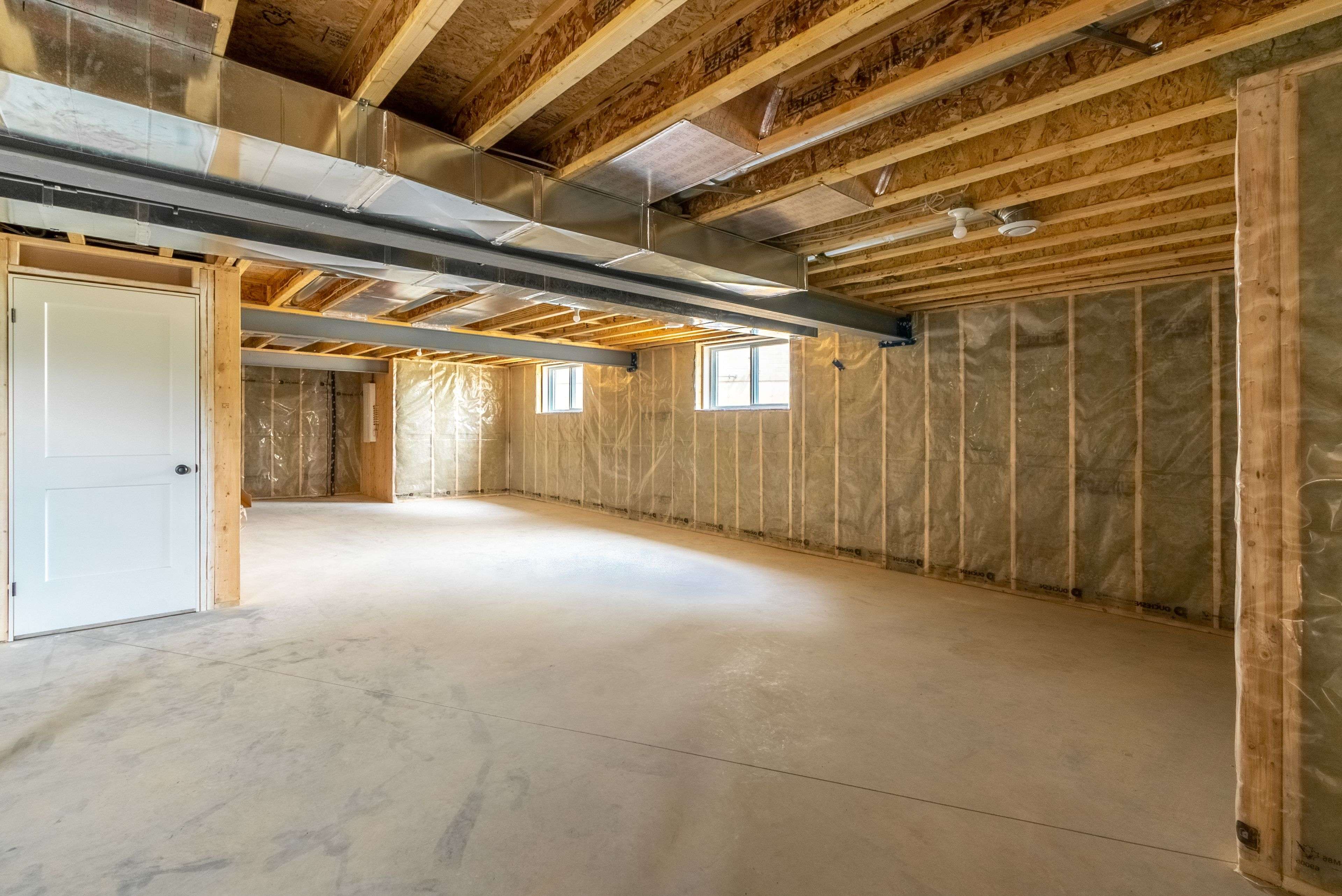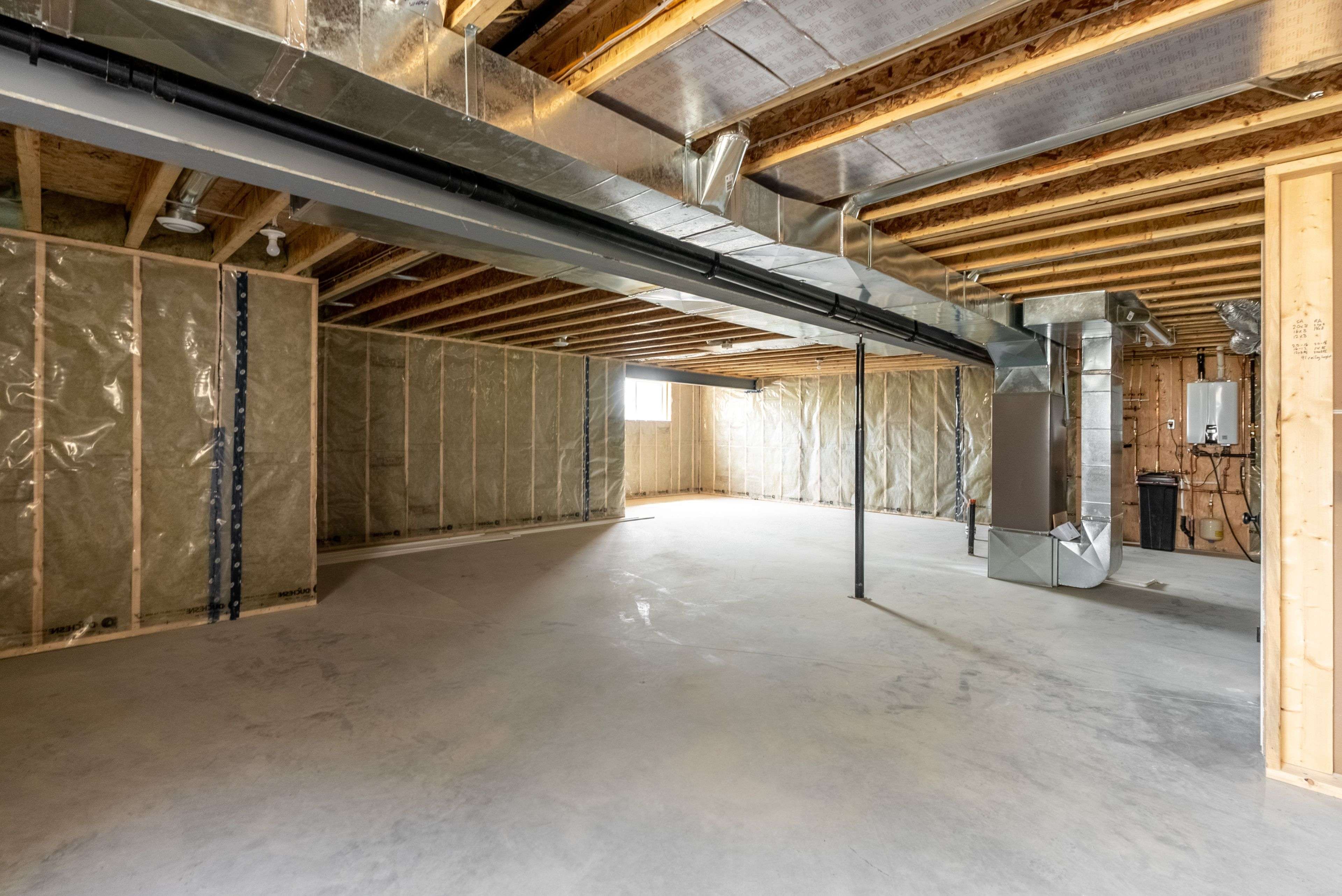2 Beds
2 Baths
2 Beds
2 Baths
Key Details
Property Type Single Family Home
Sub Type Detached
Listing Status Active
Purchase Type For Sale
Approx. Sqft 1100-1500
Subdivision Mount Forest
MLS Listing ID X12271052
Style Bungalow
Bedrooms 2
Building Age New
Tax Year 2025
Property Sub-Type Detached
Property Description
Location
Province ON
County Wellington
Community Mount Forest
Area Wellington
Rooms
Family Room No
Basement Full, Unfinished
Kitchen 1
Interior
Interior Features Air Exchanger, Auto Garage Door Remote, Carpet Free, On Demand Water Heater, Primary Bedroom - Main Floor, Storage, Sump Pump
Cooling Central Air
Fireplaces Type Natural Gas
Fireplace Yes
Heat Source Gas
Exterior
Exterior Feature Backs On Green Belt, Landscaped, Patio, Porch, Year Round Living
Parking Features Private, Private Double
Garage Spaces 112.0
Pool None
Waterfront Description None
View Clear
Roof Type Asphalt Shingle
Topography Level
Lot Frontage 30.0
Lot Depth 113.0
Total Parking Spaces 4
Building
Unit Features Clear View,Cul de Sac/Dead End,Hospital,Park,School
Foundation Concrete
"My job is to find and attract mastery-based agents to the office, protect the culture, and make sure everyone is happy! "






