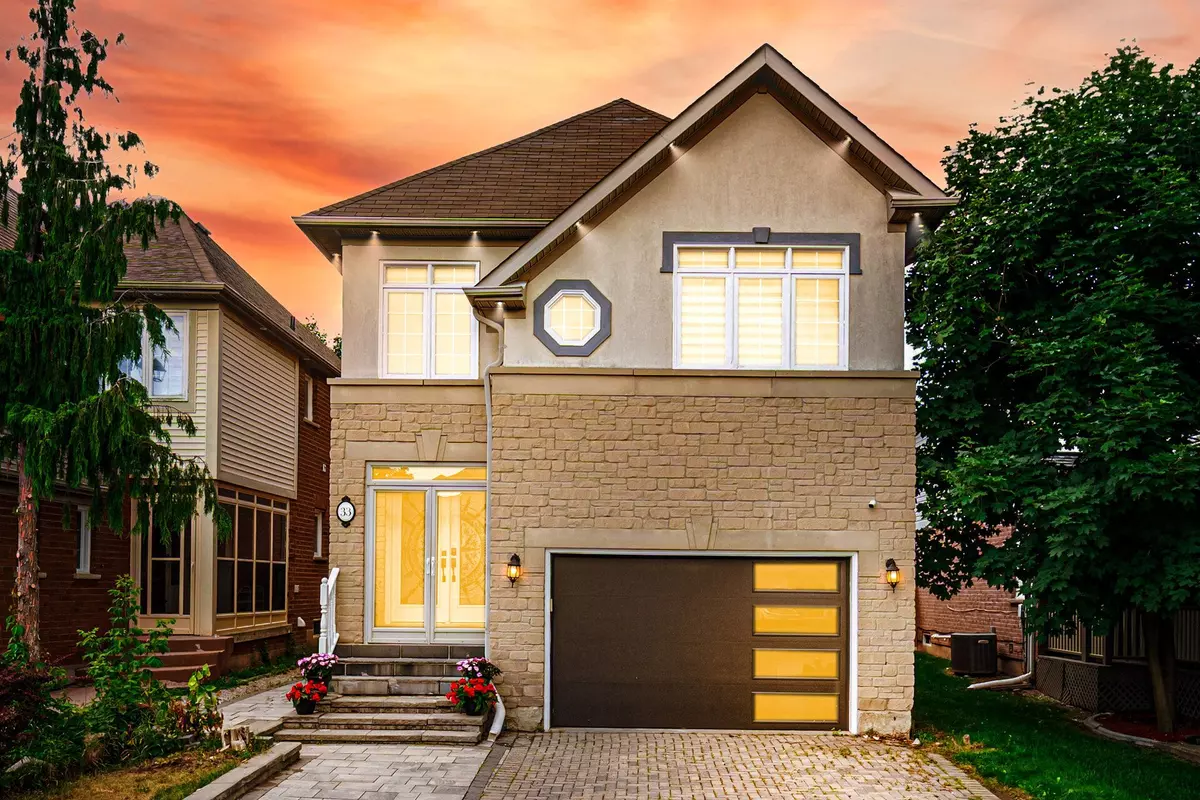6 Beds
4 Baths
6 Beds
4 Baths
Key Details
Property Type Single Family Home
Sub Type Detached
Listing Status Pending
Purchase Type For Sale
Approx. Sqft 2000-2500
Subdivision Sandringham-Wellington
MLS Listing ID W12279969
Style 2-Storey
Bedrooms 6
Annual Tax Amount $6,507
Tax Year 2025
Property Sub-Type Detached
Property Description
Location
Province ON
County Peel
Community Sandringham-Wellington
Area Peel
Rooms
Family Room Yes
Basement Apartment, Separate Entrance
Kitchen 2
Separate Den/Office 2
Interior
Interior Features Central Vacuum, Carpet Free, Sump Pump
Cooling Central Air
Fireplace Yes
Heat Source Gas
Exterior
Parking Features Private Double
Garage Spaces 1.0
Pool None
Roof Type Asphalt Shingle
Lot Frontage 30.06
Lot Depth 110.04
Total Parking Spaces 7
Building
Unit Features Hospital,Library,Place Of Worship,Public Transit,School,School Bus Route
Foundation Poured Concrete
Others
Virtual Tour https://unbranded.mediatours.ca/property/33-asterwind-crescent-brampton/
"My job is to find and attract mastery-based agents to the office, protect the culture, and make sure everyone is happy! "






