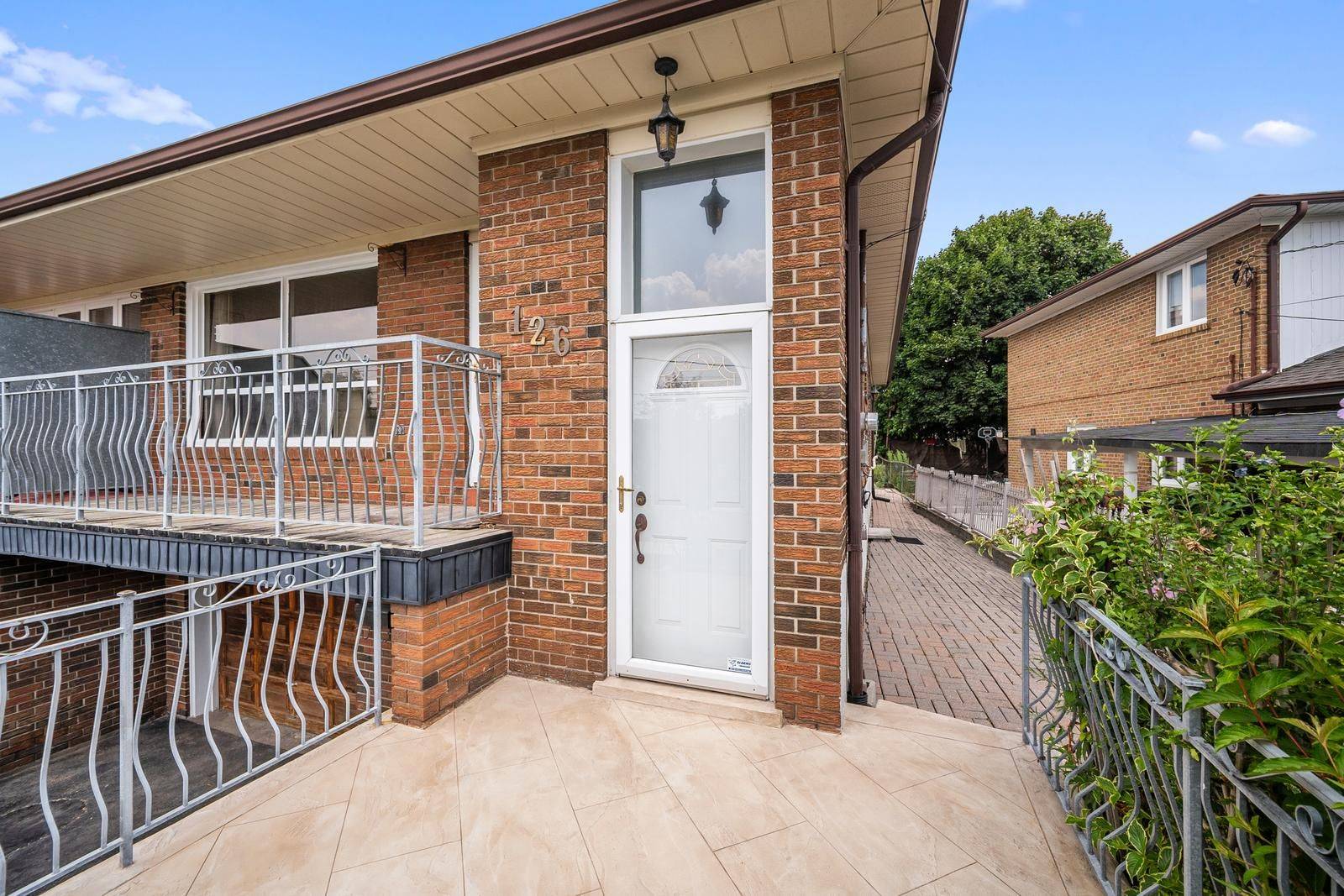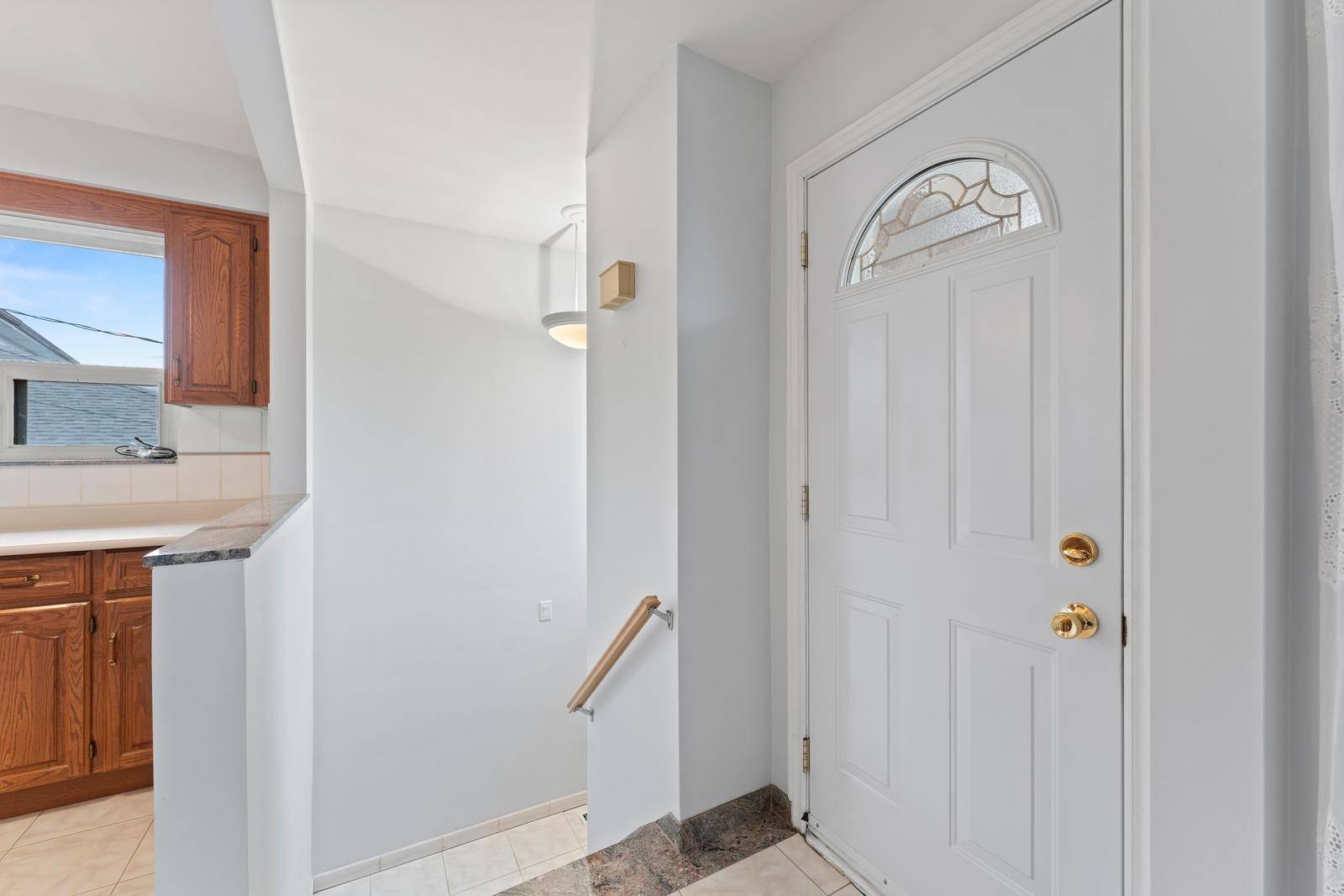4 Beds
2 Baths
4 Beds
2 Baths
Key Details
Property Type Single Family Home
Sub Type Semi-Detached
Listing Status Active
Purchase Type For Sale
Approx. Sqft 1100-1500
Subdivision Humbermede
MLS Listing ID W12297212
Style Bungalow-Raised
Bedrooms 4
Annual Tax Amount $3,297
Tax Year 2024
Property Sub-Type Semi-Detached
Property Description
Location
Province ON
County Toronto
Community Humbermede
Area Toronto
Rooms
Family Room No
Basement Finished with Walk-Out, Separate Entrance
Kitchen 2
Separate Den/Office 1
Interior
Interior Features None
Cooling Central Air
Fireplace Yes
Heat Source Gas
Exterior
Parking Features Private
Garage Spaces 1.0
Pool None
Roof Type Shingles
Lot Frontage 35.42
Lot Depth 121.08
Total Parking Spaces 2
Building
Foundation Unknown
Others
Virtual Tour https://tours.digenovamedia.ca/126-ardwick-boulevard-toronto-on-m9m-1w2?branded=0
"My job is to find and attract mastery-based agents to the office, protect the culture, and make sure everyone is happy! "






