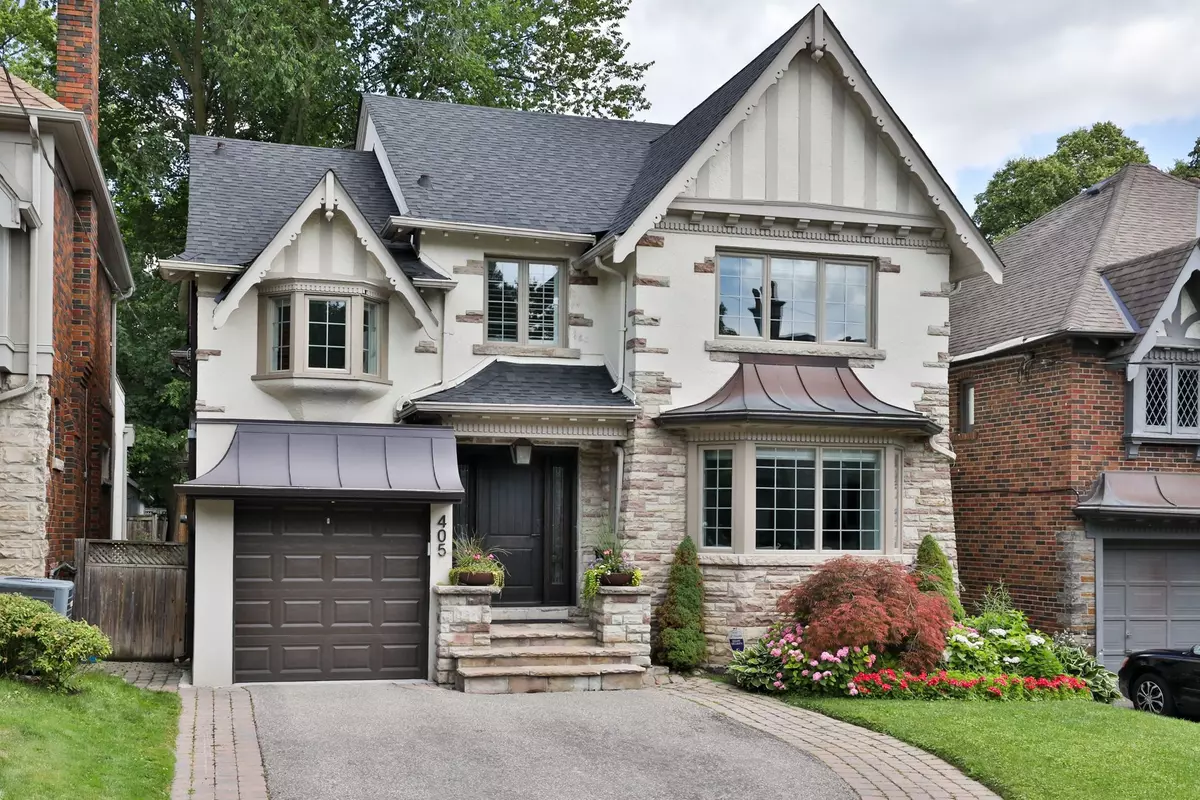5 Beds
4 Baths
5 Beds
4 Baths
Key Details
Property Type Single Family Home
Sub Type Detached
Listing Status Active
Purchase Type For Sale
Approx. Sqft 2000-2500
Subdivision Forest Hill South
MLS Listing ID C12299281
Style 2-Storey
Bedrooms 5
Annual Tax Amount $17,147
Tax Year 2025
Property Sub-Type Detached
Property Description
Location
Province ON
County Toronto
Community Forest Hill South
Area Toronto
Rooms
Family Room No
Basement Finished, Separate Entrance
Kitchen 1
Separate Den/Office 1
Interior
Interior Features Other
Cooling Central Air
Fireplace Yes
Heat Source Gas
Exterior
Garage Spaces 1.0
Pool None
Roof Type Shingles
Lot Frontage 40.0
Lot Depth 128.0
Total Parking Spaces 4
Building
Foundation Concrete
Others
Virtual Tour https://www.405richview.com/mls/200276496
"My job is to find and attract mastery-based agents to the office, protect the culture, and make sure everyone is happy! "






