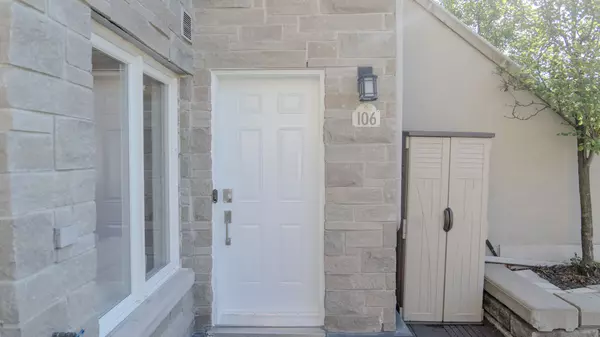3 Beds
2 Baths
3 Beds
2 Baths
Key Details
Property Type Townhouse
Sub Type Condo Townhouse
Listing Status Pending
Purchase Type For Sale
Approx. Sqft 900-999
Subdivision Willowridge-Martingrove-Richview
MLS Listing ID W12300104
Style Stacked Townhouse
Bedrooms 3
HOA Fees $390
Building Age 11-15
Annual Tax Amount $2,510
Tax Year 2024
Property Sub-Type Condo Townhouse
Property Description
Location
Province ON
County Toronto
Community Willowridge-Martingrove-Richview
Area Toronto
Rooms
Family Room No
Basement None
Kitchen 1
Separate Den/Office 1
Interior
Interior Features Carpet Free, On Demand Water Heater
Cooling Central Air
Fireplace No
Heat Source Gas
Exterior
Exterior Feature Patio
Parking Features Underground
Garage Spaces 2.0
Exposure South
Total Parking Spaces 2
Balcony None
Building
Story 1
Unit Features Greenbelt/Conservation,Park,Public Transit,School,School Bus Route
Locker None
Others
Pets Allowed Restricted
"My job is to find and attract mastery-based agents to the office, protect the culture, and make sure everyone is happy! "






