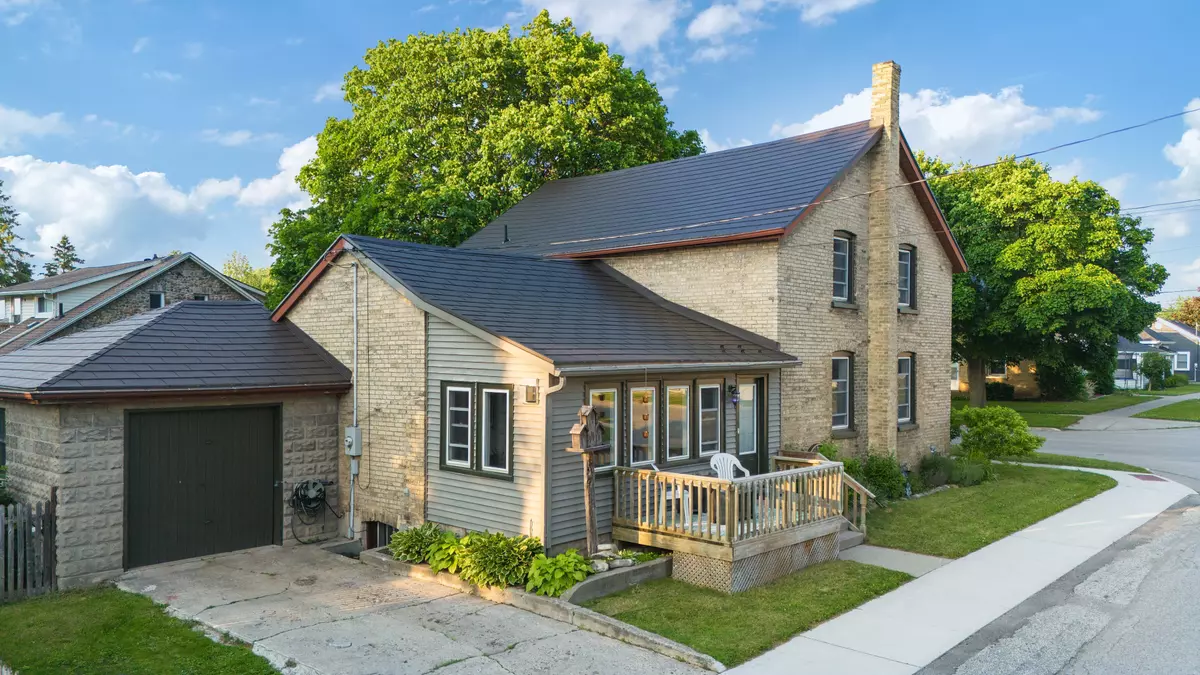4 Beds
2 Baths
4 Beds
2 Baths
Key Details
Property Type Single Family Home
Sub Type Detached
Listing Status Active
Purchase Type For Sale
Approx. Sqft 2500-3000
Subdivision Forest
MLS Listing ID X12300338
Style 2-Storey
Bedrooms 4
Annual Tax Amount $2,860
Tax Year 2025
Property Sub-Type Detached
Property Description
Location
Province ON
County Lambton
Community Forest
Area Lambton
Rooms
Basement Full, Partially Finished
Kitchen 1
Interior
Interior Features Primary Bedroom - Main Floor
Cooling Central Air
Fireplaces Number 1
Inclusions WASHER, DRYER, MICROWAVE, SHUTTERS (INDOOR), FRIDGE & STOVE BUT NOT CURRENT SET
Exterior
Parking Features Attached
Garage Spaces 1.0
Pool None
Roof Type Metal
Total Parking Spaces 5
Building
Foundation Concrete, Stone
Others
Virtual Tour https://youtu.be/xgTOTYmjGbg
"My job is to find and attract mastery-based agents to the office, protect the culture, and make sure everyone is happy! "






