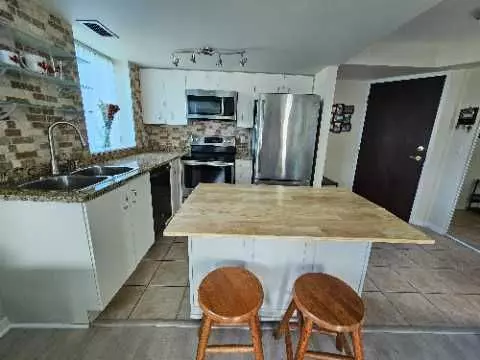1 Bed
1 Bath
1 Bed
1 Bath
Key Details
Property Type Condo
Sub Type Condo Apartment
Listing Status Active
Purchase Type For Sale
Approx. Sqft 500-599
Subdivision Central Erin Mills
MLS Listing ID W12301174
Style Apartment
Bedrooms 1
HOA Fees $529
Building Age 16-30
Annual Tax Amount $2,025
Tax Year 2024
Property Sub-Type Condo Apartment
Property Description
Location
Province ON
County Peel
Community Central Erin Mills
Area Peel
Zoning Residential
Rooms
Basement None
Kitchen 1
Interior
Interior Features Carpet Free, Sauna
Cooling Central Air
Inclusions S/S Fridge, Stove, B/I Dishwasher & B/I Microwave, Front Load Washer And Dryer, Electric Fireplace W/Remote, All Blinds, All Elf's, Movable Kitchen Island, Kitchen Shelving, Bdrm Closet Organizer.
Laundry Inside
Exterior
Parking Features Underground
Garage Spaces 1.0
Exposure North
Total Parking Spaces 1
Balcony Open
"My job is to find and attract mastery-based agents to the office, protect the culture, and make sure everyone is happy! "






