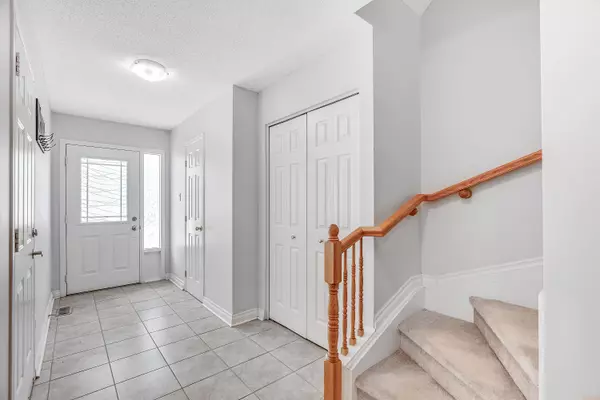2 Beds
2 Baths
2 Beds
2 Baths
Key Details
Property Type Townhouse
Sub Type Att/Row/Townhouse
Listing Status Active
Purchase Type For Sale
Approx. Sqft 1100-1500
Subdivision 5304 - Central Park
MLS Listing ID X12301728
Style 3-Storey
Bedrooms 2
Annual Tax Amount $3,887
Tax Year 2025
Property Sub-Type Att/Row/Townhouse
Property Description
Location
Province ON
County Ottawa
Community 5304 - Central Park
Area Ottawa
Rooms
Family Room Yes
Basement Finished, Full
Kitchen 1
Interior
Interior Features Auto Garage Door Remote, Storage
Cooling Central Air
Fireplace No
Heat Source Gas
Exterior
Exterior Feature Privacy, Porch Enclosed, Year Round Living
Parking Features Front Yard Parking
Garage Spaces 1.0
Pool None
Roof Type Asphalt Shingle
Lot Frontage 20.34
Lot Depth 45.57
Total Parking Spaces 2
Building
Foundation Poured Concrete
Others
Monthly Total Fees $77
ParcelsYN Yes
Virtual Tour https://www.youtube.com/watch?v=o51GrqhtxNs
"My job is to find and attract mastery-based agents to the office, protect the culture, and make sure everyone is happy! "






