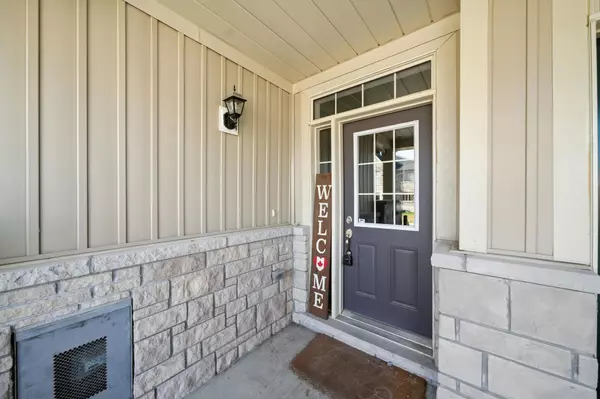4 Beds
3 Baths
4 Beds
3 Baths
Key Details
Property Type Townhouse
Sub Type Att/Row/Townhouse
Listing Status Active
Purchase Type For Sale
Approx. Sqft 1500-2000
Subdivision Cavan Twp
MLS Listing ID X12305345
Style 2-Storey
Bedrooms 4
Annual Tax Amount $4,036
Tax Year 2024
Property Sub-Type Att/Row/Townhouse
Property Description
Location
Province ON
County Peterborough
Community Cavan Twp
Area Peterborough
Rooms
Family Room No
Basement Full, Unfinished
Kitchen 1
Interior
Interior Features Other
Cooling Central Air
Fireplace No
Heat Source Gas
Exterior
Parking Features Private Double
Garage Spaces 2.0
Pool None
Waterfront Description None
Roof Type Asphalt Shingle
Lot Frontage 25.0
Lot Depth 116.93
Total Parking Spaces 4
Building
Foundation Concrete
Others
ParcelsYN No
Virtual Tour https://media.maddoxmedia.ca/sites/zepkvnk/unbranded
"My job is to find and attract mastery-based agents to the office, protect the culture, and make sure everyone is happy! "






