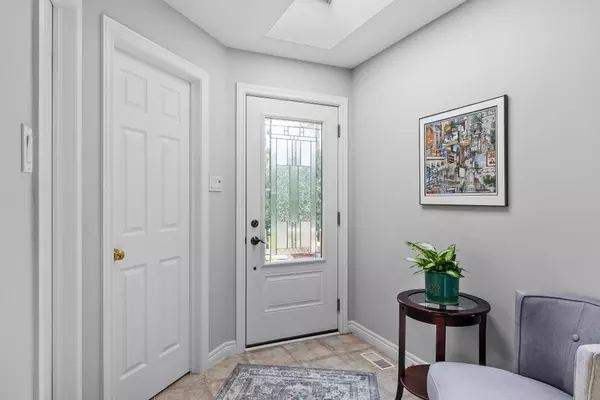3 Beds
3 Baths
3 Beds
3 Baths
Key Details
Property Type Single Family Home
Sub Type Detached
Listing Status Active
Purchase Type For Sale
Approx. Sqft 1500-2000
Subdivision Bobcaygeon
MLS Listing ID X12307727
Style Bungalow
Bedrooms 3
Building Age 16-30
Annual Tax Amount $4,780
Tax Year 2024
Property Sub-Type Detached
Property Description
Location
Province ON
County Kawartha Lakes
Community Bobcaygeon
Area Kawartha Lakes
Rooms
Family Room No
Basement Full, Finished
Kitchen 1
Separate Den/Office 2
Interior
Interior Features Central Vacuum, Primary Bedroom - Main Floor, Water Heater Owned, Auto Garage Door Remote, Workbench
Cooling Central Air
Fireplaces Type Propane
Fireplace Yes
Heat Source Electric
Exterior
Exterior Feature Deck, Landscaped, Year Round Living
Parking Features Available, Private Double
Garage Spaces 2.0
Pool Community
View Clear, Garden, Trees/Woods
Roof Type Asphalt Shingle
Lot Frontage 65.93
Lot Depth 169.48
Total Parking Spaces 6
Building
Unit Features Golf,Lake Access,Rec./Commun.Centre,School Bus Route,Library,Park
Foundation Concrete, Poured Concrete
Others
Security Features Carbon Monoxide Detectors,Smoke Detector
"My job is to find and attract mastery-based agents to the office, protect the culture, and make sure everyone is happy! "






