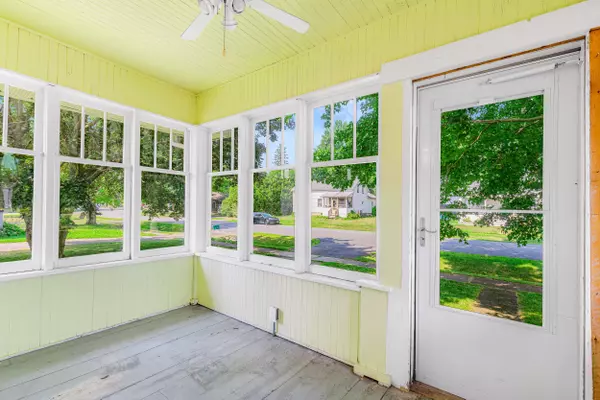4 Beds
2 Baths
4 Beds
2 Baths
Key Details
Property Type Single Family Home
Sub Type Detached
Listing Status Active
Purchase Type For Sale
Approx. Sqft < 700
Subdivision 702 - Iroquois
MLS Listing ID X12312004
Style Bungalow
Bedrooms 4
Annual Tax Amount $1,671
Tax Year 2025
Property Sub-Type Detached
Property Description
Location
Province ON
County Stormont, Dundas And Glengarry
Community 702 - Iroquois
Area Stormont, Dundas And Glengarry
Rooms
Family Room Yes
Basement Full, Partially Finished
Kitchen 1
Separate Den/Office 2
Interior
Interior Features Auto Garage Door Remote, Primary Bedroom - Main Floor, Water Heater Owned
Cooling Window Unit(s)
Fireplace No
Heat Source Gas
Exterior
Exterior Feature Porch Enclosed, Patio
Parking Features Private, Tandem
Garage Spaces 1.0
Pool None
Roof Type Metal
Lot Frontage 68.58
Lot Depth 153.16
Total Parking Spaces 4
Building
Unit Features Golf,Park,Beach,Waterfront,Marina
Foundation Block
Others
Virtual Tour https://youriguide.com/23_davis_dr_iroquois_on/
"My job is to find and attract mastery-based agents to the office, protect the culture, and make sure everyone is happy! "






