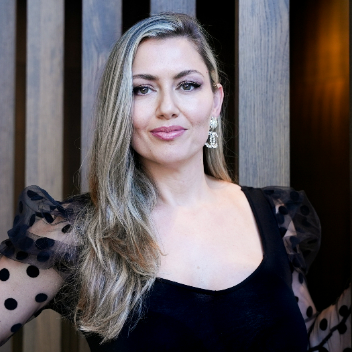
3 Beds
3 Baths
3 Beds
3 Baths
Key Details
Property Type Townhouse
Sub Type Att/Row/Townhouse
Listing Status Pending
Purchase Type For Sale
Approx. Sqft 1500-2000
Subdivision 2602 - Riverside South/Gloucester Glen
MLS Listing ID X12392267
Style 2-Storey
Bedrooms 3
Building Age 6-15
Annual Tax Amount $4,080
Tax Year 2024
Property Sub-Type Att/Row/Townhouse
Property Description
Location
Province ON
County Ottawa
Community 2602 - Riverside South/Gloucester Glen
Area Ottawa
Rooms
Basement Finished, Full
Kitchen 1
Interior
Interior Features Air Exchanger, Auto Garage Door Remote, Garburator, Generator - Partial, Rough-In Bath, Water Heater
Cooling Central Air
Fireplaces Number 2
Fireplaces Type Living Room, Natural Gas
Inclusions Refrigerator, stove, dishwasher, washer, dryer
Exterior
Exterior Feature Deck, Landscaped, Lawn Sprinkler System, Private Pond, Porch Enclosed, Privacy
Parking Features Attached
Garage Spaces 1.0
Pool None
Roof Type Asphalt Shingle
Total Parking Spaces 3
Building
Foundation Poured Concrete
Others
ParcelsYN No

"My job is to find and attract mastery-based agents to the office, protect the culture, and make sure everyone is happy! "






