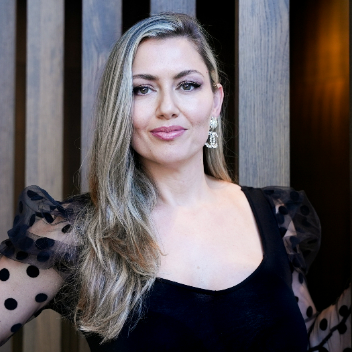
3 Beds
3 Baths
3 Beds
3 Baths
Key Details
Property Type Single Family Home
Sub Type Semi-Detached
Listing Status Active
Purchase Type For Sale
Approx. Sqft 1500-2000
Subdivision Plattsville
MLS Listing ID X12400298
Style 2-Storey
Bedrooms 3
Building Age New
Tax Year 2025
Property Sub-Type Semi-Detached
Property Description
Location
Province ON
County Oxford
Community Plattsville
Area Oxford
Rooms
Basement Full, Unfinished
Kitchen 1
Interior
Interior Features ERV/HRV, Separate Hydro Meter, Sump Pump
Cooling Central Air
Fireplaces Number 1
Fireplaces Type Natural Gas
Inclusions Carbon Monoxide Detector, Smoke Detector, Light Fixtures
Exterior
Parking Features Attached
Garage Spaces 2.0
Pool None
Roof Type Asphalt Shingle
Total Parking Spaces 4
Building
Foundation Poured Concrete

"My job is to find and attract mastery-based agents to the office, protect the culture, and make sure everyone is happy! "






