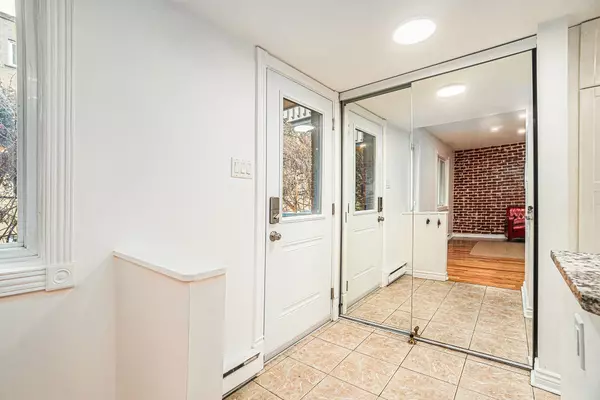
2 Beds
1 Bath
2 Beds
1 Bath
Key Details
Property Type Apartment
Sub Type Condo Apartment
Listing Status Active
Purchase Type For Sale
Approx. Sqft 800-899
Subdivision 5303 - Carlington
MLS Listing ID X12554062
Style 1 Storey/Apt
Bedrooms 2
HOA Fees $507
Annual Tax Amount $2,307
Tax Year 2025
Property Sub-Type Condo Apartment
Property Description
Location
Province ON
County Ottawa
Community 5303 - Carlington
Area Ottawa
Rooms
Family Room No
Basement Finished
Kitchen 1
Interior
Interior Features Carpet Free
Cooling None
Fireplace No
Heat Source Electric
Exterior
Waterfront Description None
Exposure South
Total Parking Spaces 1
Balcony None
Building
Story 1
Locker None
Others
Pets Allowed Yes-with Restrictions
ParcelsYN No
Virtual Tour https://listings.nextdoorphotos.com/vd/222495791

"My job is to find and attract mastery-based agents to the office, protect the culture, and make sure everyone is happy! "






