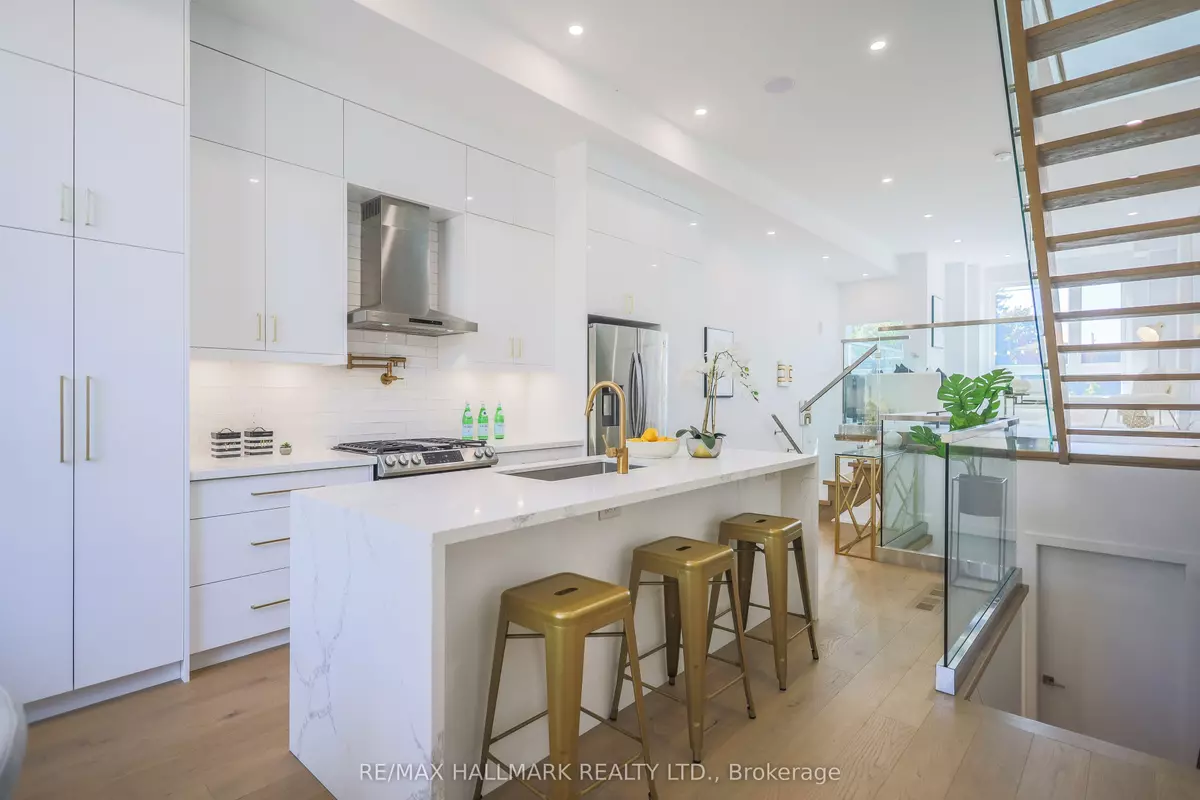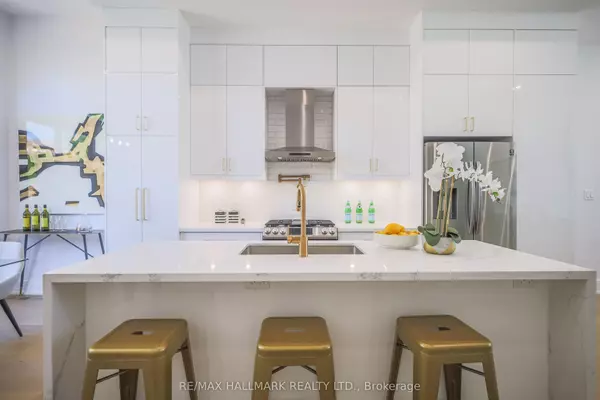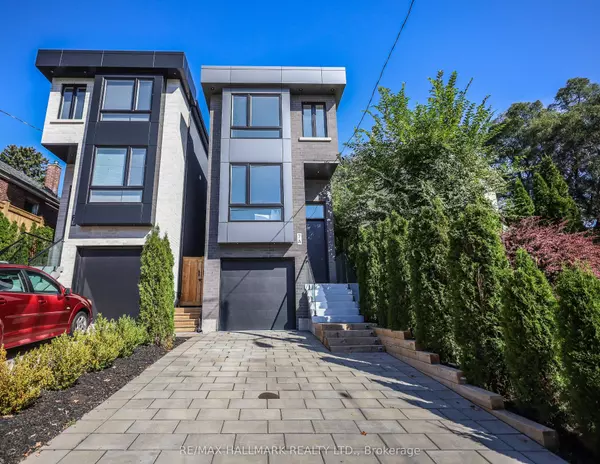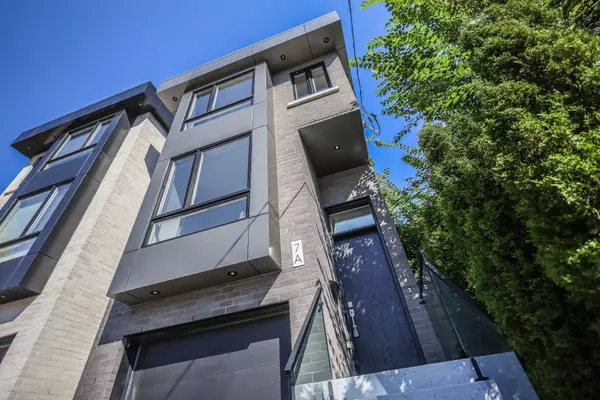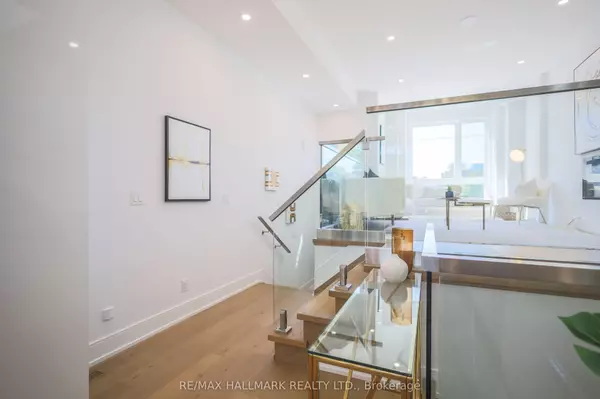$1,580,000
$1,649,900
4.2%For more information regarding the value of a property, please contact us for a free consultation.
3 Beds
3 Baths
SOLD DATE : 01/31/2024
Key Details
Sold Price $1,580,000
Property Type Single Family Home
Sub Type Detached
Listing Status Sold
Purchase Type For Sale
Approx. Sqft 1500-2000
Subdivision Woodbine-Lumsden
MLS Listing ID E7245386
Sold Date 01/31/24
Style 2-Storey
Bedrooms 3
Building Age 0-5
Annual Tax Amount $5,486
Tax Year 2022
Property Sub-Type Detached
Property Description
Breathtaking Custom Built Home! A Masterclass In Detail. Where Modern Design Meets Luxury. Sprawling Open Concept Living W/ 11ft Ceilings On Main Level. Floor To Ceiling Sliding Glass Doors Illuminate W/ Beautiful Natural Light. Engineered Hardwood Flooring Throughout Complimented By Brilliant Glass Paneled Railings. Boasting A Chefs Kitchen W. Gas Stove, Wall Mounted Pot Filler, Waterfall Edge Quartz Countertop.Full Size Dining Area O/L Private Treelined Backyard And W/O Deck. Elegant Living Room Area To Converse And Unwind Equipped W/ Wall Mounted Gas Fire Place, Huge Front Bay Window O/L Everett Park. Solid Oak Stairs Leads To A 2nd Storey Filled With Natural Light Coming From The Oversized Skylight. 2nd Level Laundry. Executive Sized Bedrooms, Massive Closet Space W/ B/I Closet Organizers. B/I Garage W/ Entrance Into Property W/ Private Driveway W/ Enough Room For 2x More Cars To Park! Take A Retreat To The Lower Level OasisW/ Premium Laminate Flooring Throughout and HighCeilings.
Location
Province ON
County Toronto
Community Woodbine-Lumsden
Area Toronto
Rooms
Family Room No
Basement Finished, Full
Kitchen 1
Interior
Cooling Central Air
Exterior
Parking Features Private
Garage Spaces 1.0
Pool None
Lot Frontage 20.08
Lot Depth 96.0
Total Parking Spaces 3
Others
ParcelsYN No
Read Less Info
Want to know what your home might be worth? Contact us for a FREE valuation!

Our team is ready to help you sell your home for the highest possible price ASAP

"My job is to find and attract mastery-based agents to the office, protect the culture, and make sure everyone is happy! "

