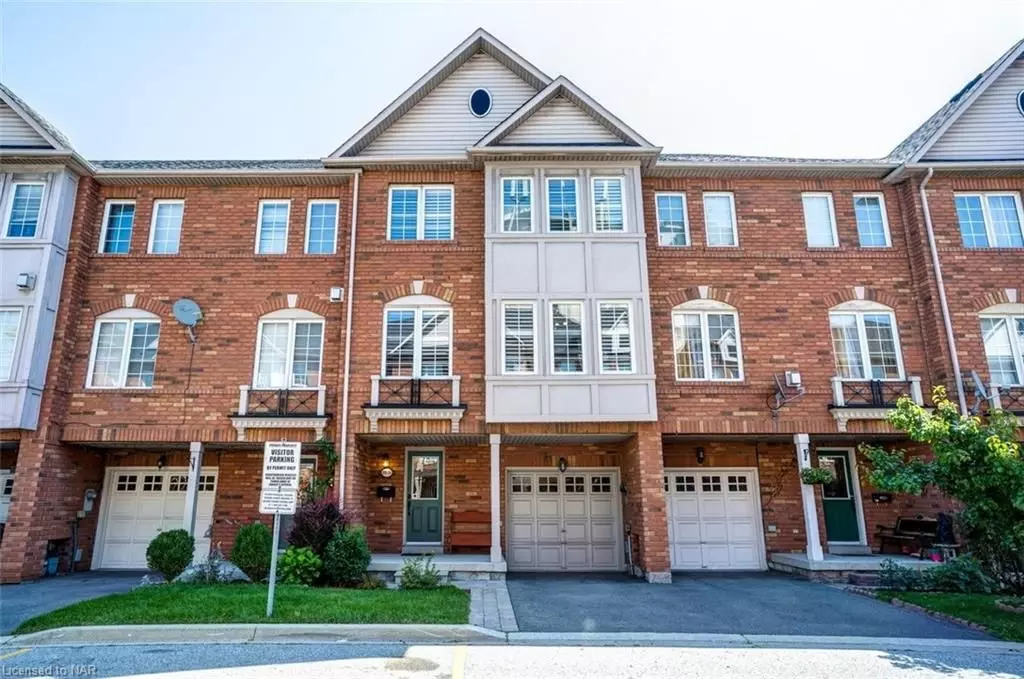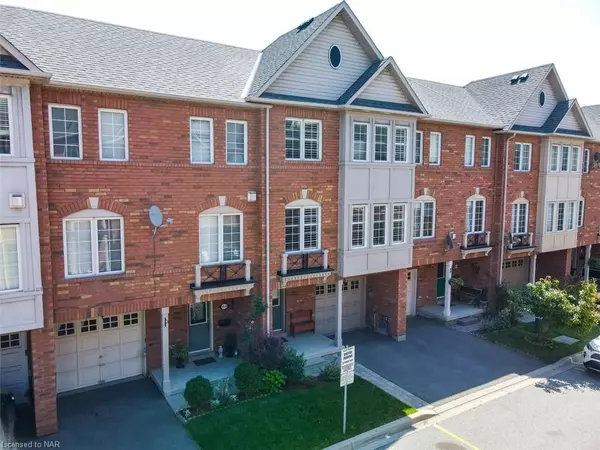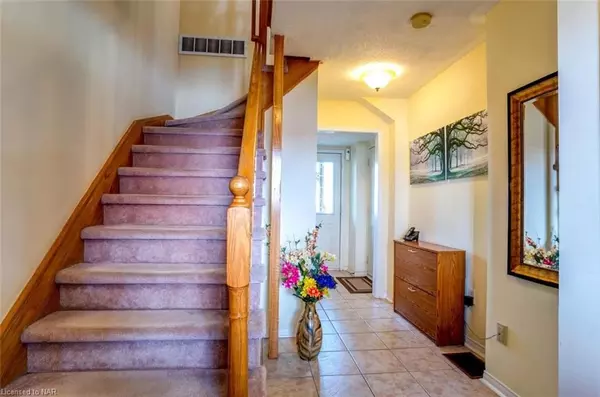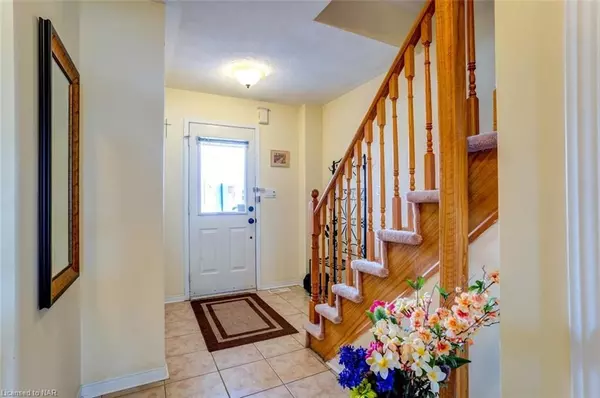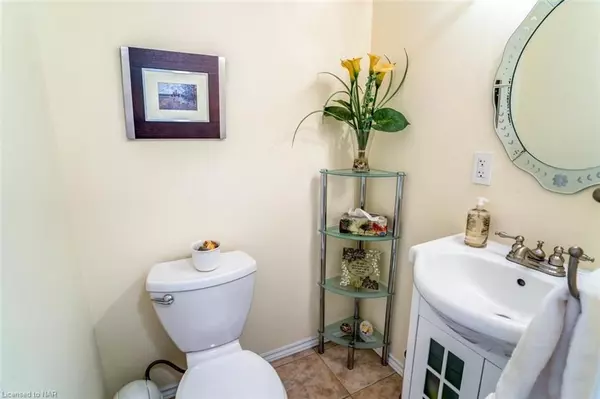$765,900
$799,900
4.3%For more information regarding the value of a property, please contact us for a free consultation.
3 Beds
3 Baths
SOLD DATE : 12/20/2023
Key Details
Sold Price $765,900
Property Type Condo
Sub Type Condo Townhouse
Listing Status Sold
Purchase Type For Sale
Approx. Sqft 1200-1399
Subdivision Alderwood
MLS Listing ID W7297222
Sold Date 12/20/23
Style 3-Storey
Bedrooms 3
HOA Fees $145
Annual Tax Amount $3,851
Tax Year 2023
Property Sub-Type Condo Townhouse
Property Description
IMMEDIATE POSSESSION! CLOSE IN 2023! Welcome to Sherway Village, a family friendly townhouse community. Upgrades include California Shutters, New Furnace and AC 2022, Roof 2017, Exterior painted 2018, Driveway re-asphalted 2022, New Bathroom windows 2019. Nestled in the heart of Etobicoke directly across from Alderwood Mall, a short drive to Go Stations at Long Branch and Mimico. The ground floor has access to the garage & inside entry, backyard & 2 pc bath for convenience. The second floor features a bright Eat-In Kitchen with timeless shaker style cabinetry, Dinette and garden doors to a balcony. Formal Dining Room nearby for those special occasions & Living Room, with hardwood floors, 2pc bath. The third level has 3 good sized bedrooms with the primary bedroom offering ensuite privilege to a 4pc bathroom. Low monthly fee for front lawn maintenance & street snow removal makes living here more desirable for that turn-key lifestyle! Close to bus routes, schools, Sherway Gardens Mall,
Location
Province ON
County Toronto
Community Alderwood
Area Toronto
Zoning RT*70)
Rooms
Family Room No
Basement Partial Basement, Unfinished
Kitchen 1
Interior
Cooling Central Air
Exterior
Parking Features Private
Garage Spaces 1.0
Amenities Available BBQs Allowed, Visitor Parking
Exposure West
Total Parking Spaces 3
Balcony Terrace
Building
Building Age 16-30
Locker None
Others
Pets Allowed Restricted
ParcelsYN No
Read Less Info
Want to know what your home might be worth? Contact us for a FREE valuation!

Our team is ready to help you sell your home for the highest possible price ASAP

"My job is to find and attract mastery-based agents to the office, protect the culture, and make sure everyone is happy! "

