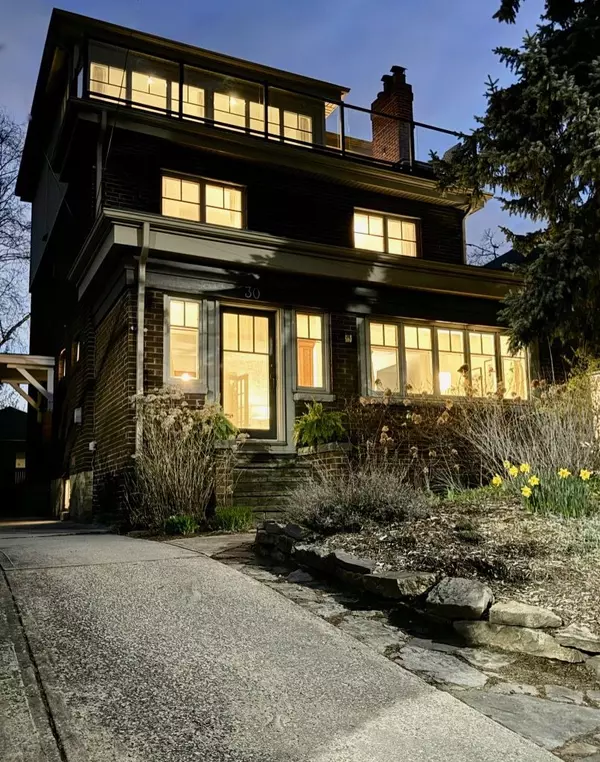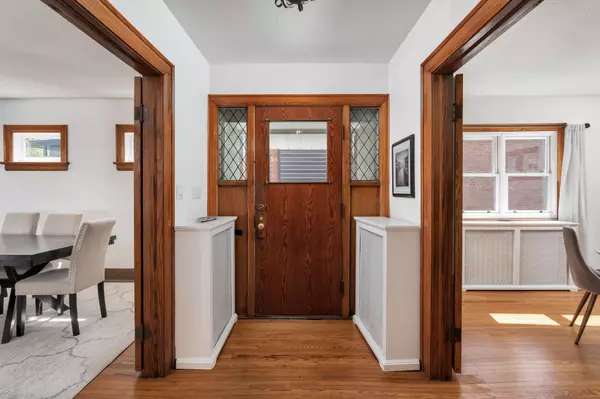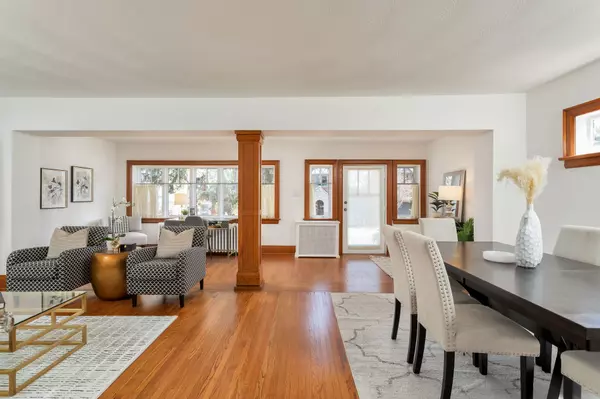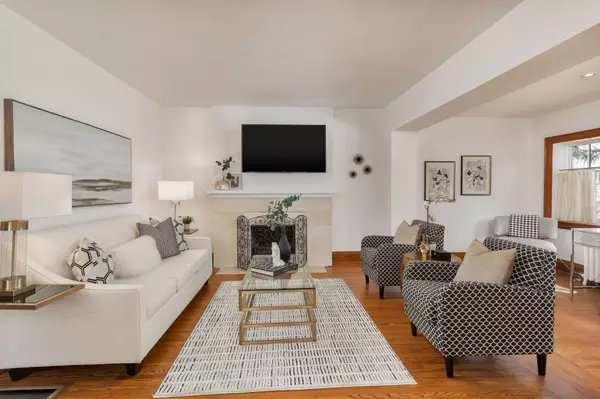$3,100,000
$3,185,000
2.7%For more information regarding the value of a property, please contact us for a free consultation.
5 Beds
3 Baths
SOLD DATE : 05/30/2024
Key Details
Sold Price $3,100,000
Property Type Single Family Home
Sub Type Detached
Listing Status Sold
Purchase Type For Sale
Subdivision High Park-Swansea
MLS Listing ID W8226244
Sold Date 05/30/24
Style 3-Storey
Bedrooms 5
Annual Tax Amount $10,780
Tax Year 2023
Property Sub-Type Detached
Property Description
Welcome to 30 The Palisades, a splendid 3-storey, 4+1 bedroom family home in the highly sought after neighbourhood of Swansea. This elegant home blends significant renovations & original details on what a national newspaper ranked as one of the most desirable streets in Toronto. The classic side centre hall plan offers an appealing change from conventional floor plans. A wide, welcoming foyer is highlighted by leaded glass windows, french doors & a deep closet. The expansive living room is well separated from the kitchen & features a fireplace, hardwood floors, wood trim & an open plan that includes a home office & formal dining area. The updated kitchen with stainless appliances is open to an adjacent casual breakfast nook that will quickly become a favourite hangout for friends & family. The 2nd level has a four piece family bath w/ separate shower, 3 bdrms, including the spacious former primary bedroom w/ large windows, fireplace & a deep, walk-in closet. The fabulous 3rd level primary suite is an enchanting, bright and airy retreat w/ a large walk-in closet & sumptuous ensuite bath with double vanity, marble tile floor & glass shower. Theres a walk out through double doors to a terrace w/ a glass railing and beautiful treetop vistas of High Park and the Toronto skyline. The wonderful lower level boasts a family room with exceptional ceiling height, big windows and room for a big screen tv. There is also a spacious bdrm & a well-appointed 3 piece bath that would be perfect as a guest suite or nannys quarters. The gardens are anchored by a variety of well established perennials, shrubs and trees. The secluded backyard includes a garage with an extended roof overhang which works as a covered dining or play area. The private drive & garage can accommodate 4-car parking. This home is ideally situated steps to Grenadier Pond, High Park, Lake Ontario, Bloor West Village & Runnymede subway & excellent schools - Swansea PS, Humberside Collegiate & Western Tech.
Location
Province ON
County Toronto
Community High Park-Swansea
Area Toronto
Rooms
Family Room No
Basement Finished
Kitchen 1
Separate Den/Office 1
Interior
Interior Features On Demand Water Heater, Bar Fridge
Cooling Other
Fireplaces Number 2
Fireplaces Type Wood
Exterior
Parking Features Private
Garage Spaces 1.0
Pool None
Roof Type Shingles,Other
Lot Frontage 37.53
Lot Depth 86.5
Total Parking Spaces 4
Building
Foundation Stone
Others
ParcelsYN No
Read Less Info
Want to know what your home might be worth? Contact us for a FREE valuation!

Our team is ready to help you sell your home for the highest possible price ASAP

"My job is to find and attract mastery-based agents to the office, protect the culture, and make sure everyone is happy! "






