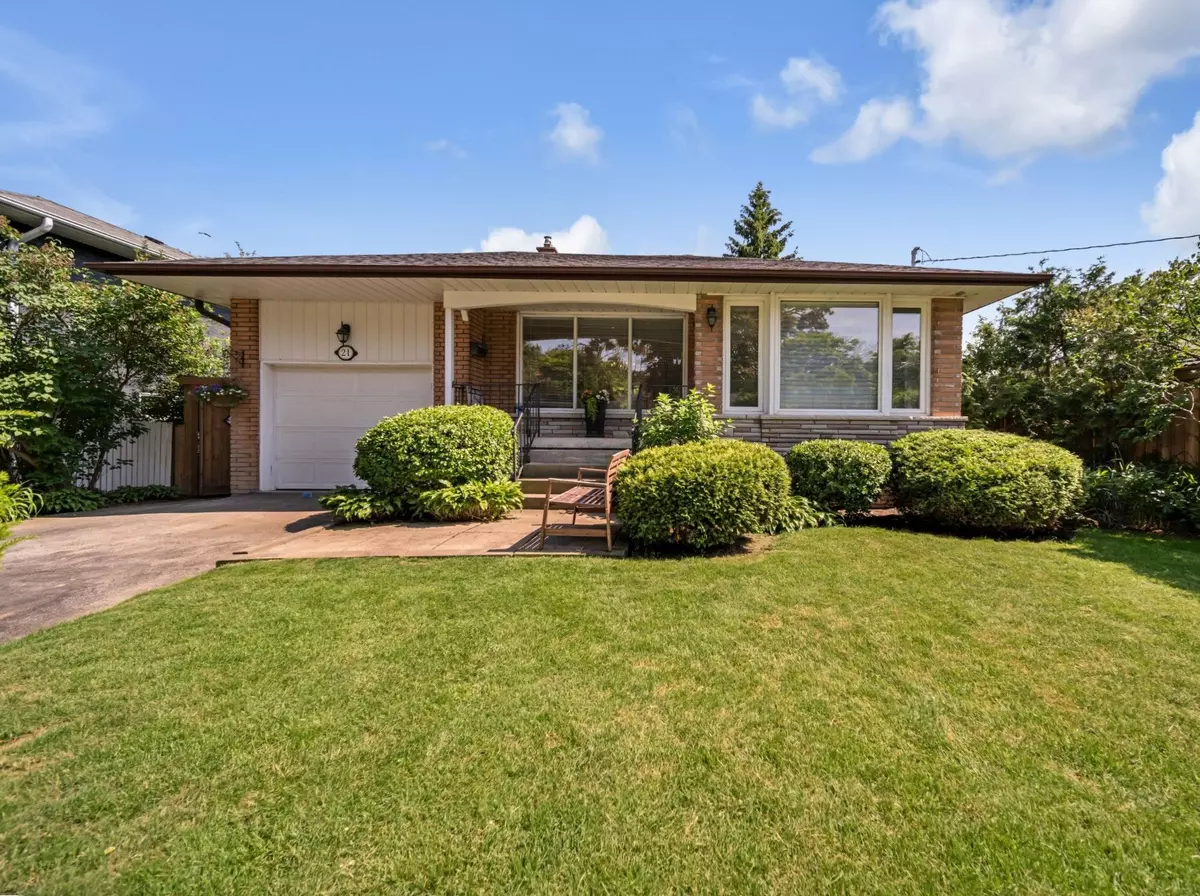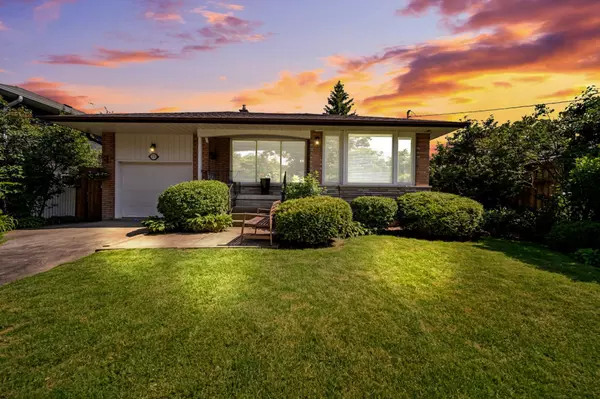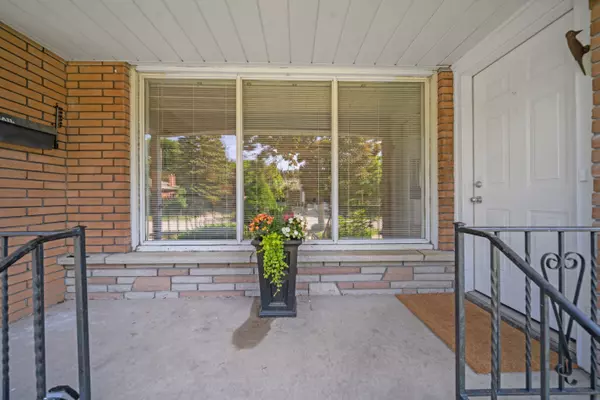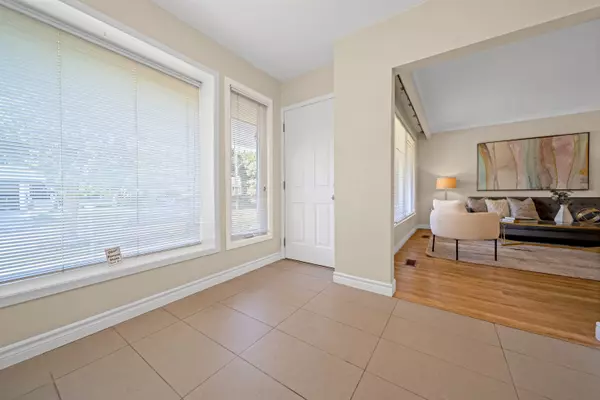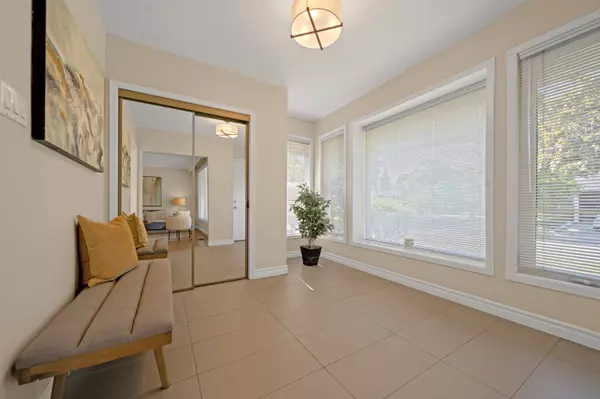$1,375,888
$1,399,900
1.7%For more information regarding the value of a property, please contact us for a free consultation.
4 Beds
2 Baths
SOLD DATE : 07/31/2024
Key Details
Sold Price $1,375,888
Property Type Single Family Home
Sub Type Detached
Listing Status Sold
Purchase Type For Sale
Subdivision Humber Heights
MLS Listing ID W8407310
Sold Date 07/31/24
Style Backsplit 4
Bedrooms 4
Annual Tax Amount $5,023
Tax Year 2023
Property Sub-Type Detached
Property Description
Absolutely Fabulous Home Nestled within the Tranquility of a Mature Neighborhood. Front Entrance Vestibule designed for functionality, has floor to ceiling windows for natural light - you are welcomed with a sense of warmth and comfort.The timeless eat-in family size kitchen boasts an abundance of cabinetry, is adjacent to the oversized dining and living room for easy, elegant entertaining. Upper level offers well-appointed bedrooms for rest and relaxation. Ground Floor boasts a large family room with gas fireplace for movie nights overlooking lush gardens. Den with oversize doors to patio where you can enjoy eating al fresco. Convenient ground floor powder/laundry room. Lower level provides versatile space for recreation and leisure. Large enough for many uses. Two additional utility/work/storage rooms available along with a full size crawl space for storage. Oasis like landscaped back yard, filled with a variety of maintenance free perennials that provide year-round colour and charm. Raised box for vegetables! Excellent Location near schools, parks, walking trails, shopping, transit, GO UP, highways. Can easily accommodate multi generational family.
Location
Province ON
County Toronto
Community Humber Heights
Area Toronto
Rooms
Family Room Yes
Basement Finished
Kitchen 1
Separate Den/Office 1
Interior
Interior Features Auto Garage Door Remote, In-Law Capability
Cooling Central Air
Exterior
Parking Features Private Double
Garage Spaces 1.0
Pool None
Roof Type Shingles
Lot Frontage 54.0
Lot Depth 102.66
Total Parking Spaces 3
Building
Foundation Brick
Others
ParcelsYN No
Read Less Info
Want to know what your home might be worth? Contact us for a FREE valuation!

Our team is ready to help you sell your home for the highest possible price ASAP

"My job is to find and attract mastery-based agents to the office, protect the culture, and make sure everyone is happy! "

