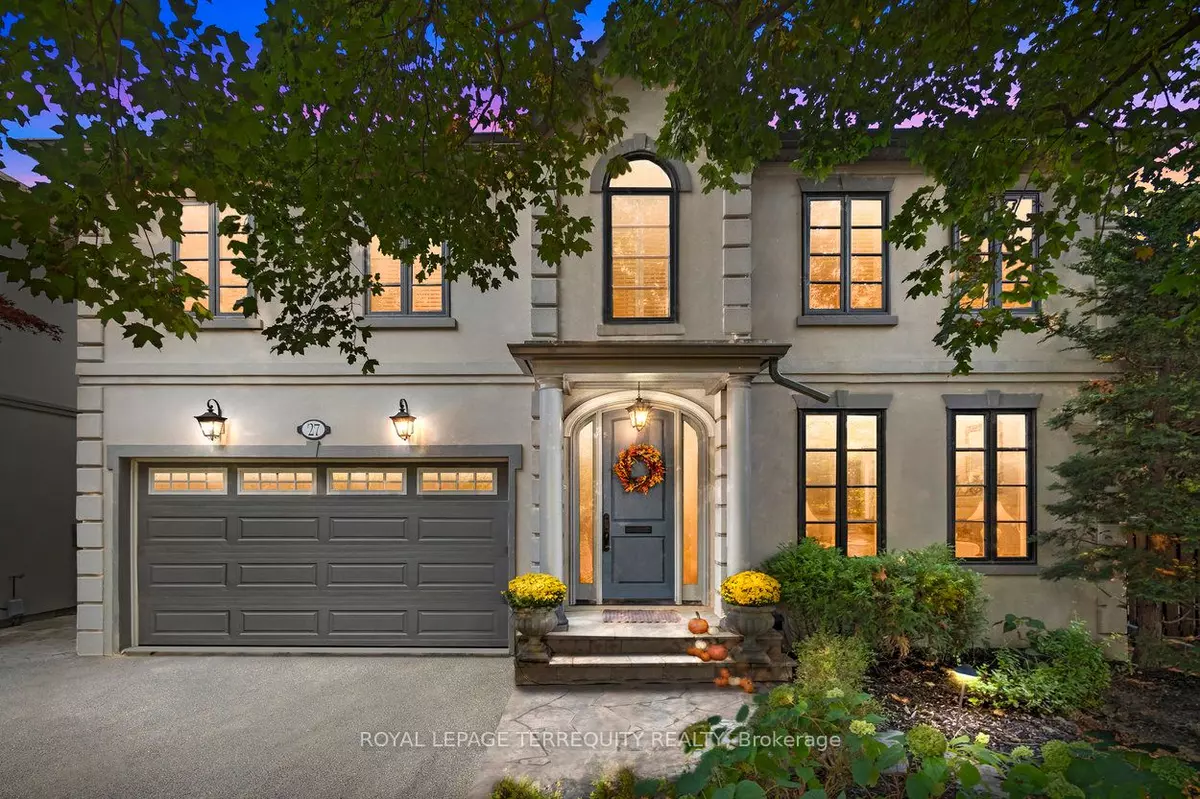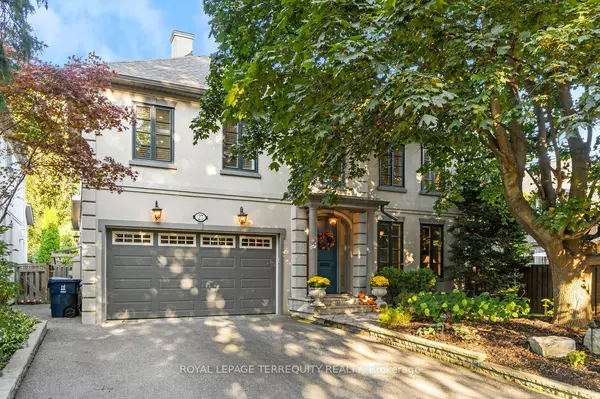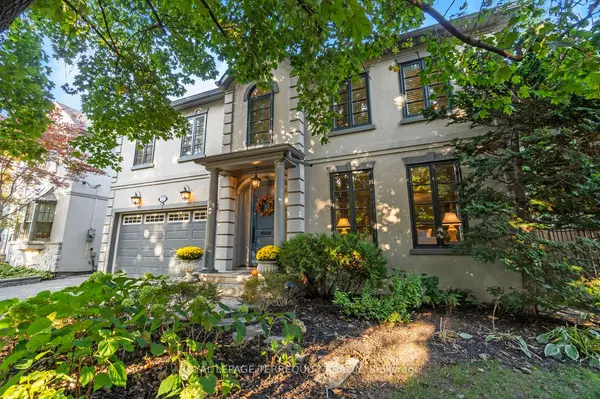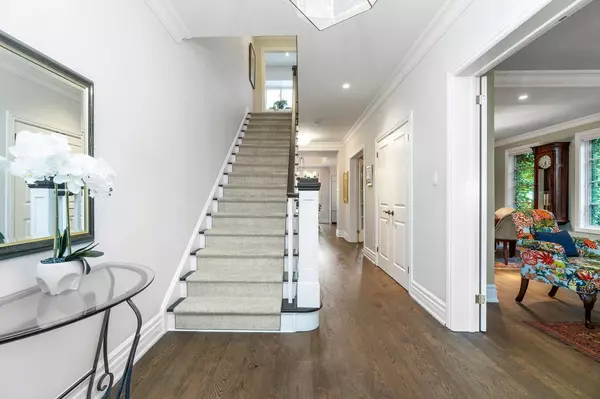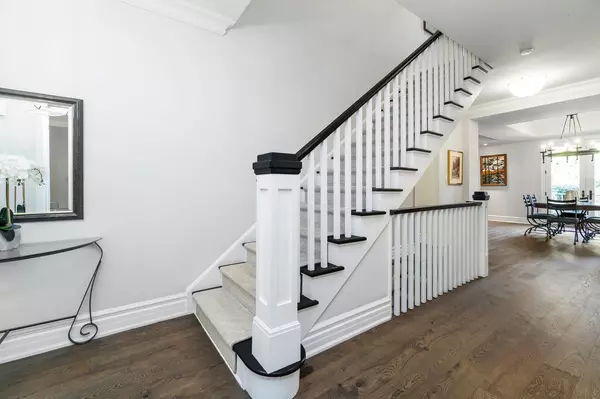$3,425,000
$3,625,000
5.5%For more information regarding the value of a property, please contact us for a free consultation.
5 Beds
4 Baths
SOLD DATE : 12/29/2023
Key Details
Sold Price $3,425,000
Property Type Single Family Home
Sub Type Detached
Listing Status Sold
Purchase Type For Sale
Approx. Sqft 3000-3500
Subdivision Kingsway South
MLS Listing ID W7227110
Sold Date 12/29/23
Style 2-Storey
Bedrooms 5
Building Age 16-30
Annual Tax Amount $10,980
Tax Year 2023
Property Sub-Type Detached
Property Description
27 Elliott Ave in the Kingsway is situated on a quiet, family-friendly street. Plenty of space for a family with 4+1 beds/4 baths. Open-concept living & dining rm receive beautiful afternoon sun. Interior designers Feasby & Bleeks have worked on multiple areas of the home, including the kitchen, mudroom/laundry room powder room & primary bedroom. The house has been updated and modernized in all the best ways. The renovated kitchen is a standout feature, offering a view of the private backyard and a generously sized eat-in area along with top-tier appliances. Brand new Moncer oak floors installed throughout main (2017) & 2nd Flr (2022), adding a touch of elegance and modernity to the interior. Dbl garage w/direct access to the house is a convenient feature. Large, private backyard offers plenty of space for outdoor activities and potentially even for a pool. It's close to LKS, park, rink & pool. Easy access to TTC & Bloor St, ensuring you're close to essential amenities & transportation
Location
Province ON
County Toronto
Community Kingsway South
Area Toronto
Rooms
Family Room Yes
Basement Full, Finished
Kitchen 1
Separate Den/Office 1
Interior
Cooling Central Air
Exterior
Parking Features Private
Garage Spaces 2.0
Pool None
Lot Frontage 50.08
Lot Depth 114.23
Total Parking Spaces 6
Read Less Info
Want to know what your home might be worth? Contact us for a FREE valuation!

Our team is ready to help you sell your home for the highest possible price ASAP

"My job is to find and attract mastery-based agents to the office, protect the culture, and make sure everyone is happy! "

