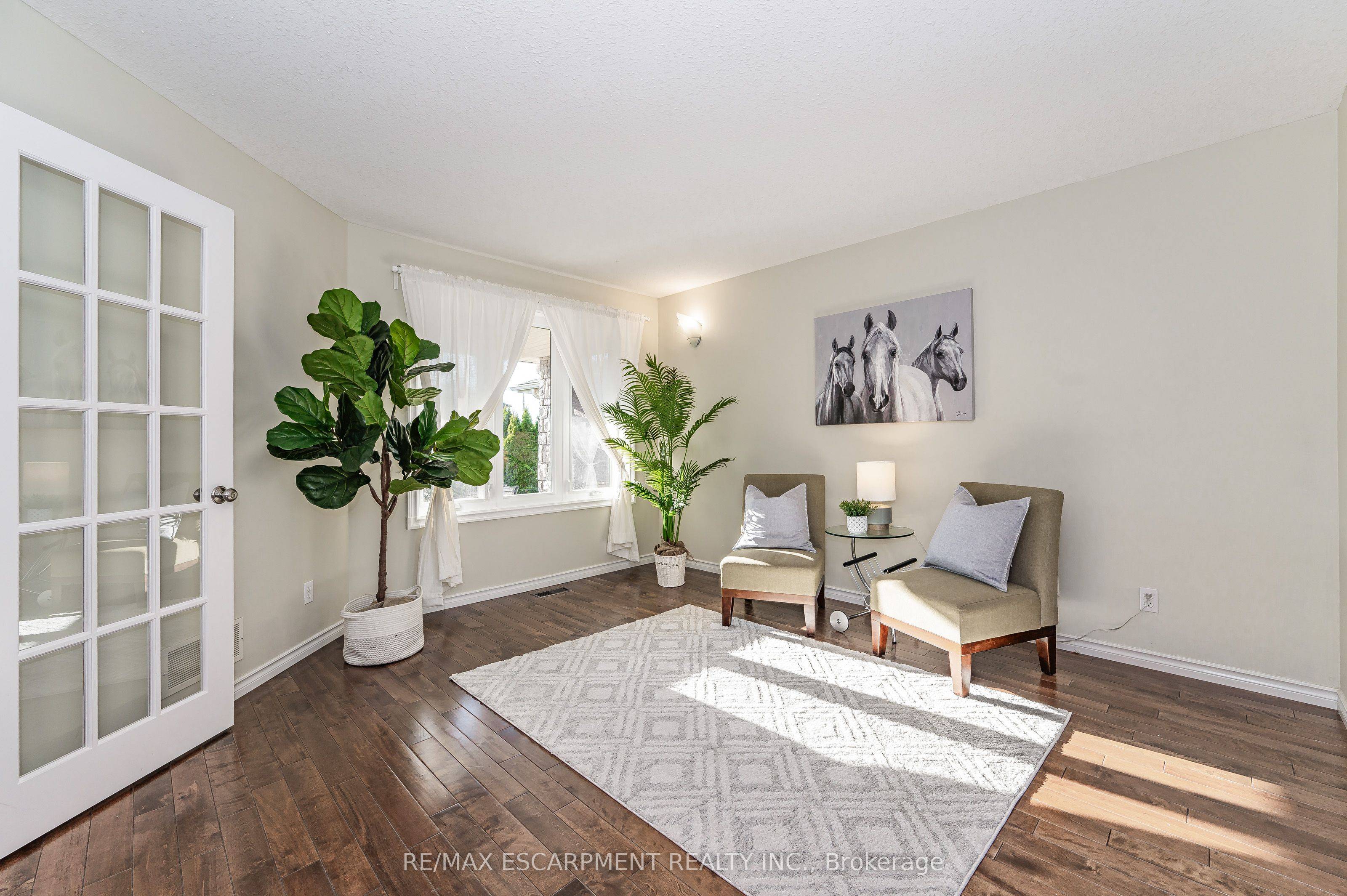$1,050,000
$1,099,900
4.5%For more information regarding the value of a property, please contact us for a free consultation.
4 Beds
5 Baths
SOLD DATE : 01/31/2024
Key Details
Sold Price $1,050,000
Property Type Single Family Home
Sub Type Detached
Listing Status Sold
Purchase Type For Sale
Approx. Sqft 2000-2500
Subdivision Clairfields
MLS Listing ID X7300418
Sold Date 01/31/24
Style 2-Storey
Bedrooms 4
Building Age 16-30
Annual Tax Amount $6,278
Tax Year 2023
Property Sub-Type Detached
Property Description
Discover the serene charm of 6 Paulstown Crescent, a splendid detached home in Guelph's desirable south end. Spanning over 2000 square feet, this property boasts a modern aesthetic combined with natural tranquility. The main house features three bedrooms and three full bathrooms plus a convenient 2-piece powder room on the main floor. The heart of the home, a freshly renovated kitchen (2022), leads out to a large deck overlooking picturesque greenspace and a trail. The upper level delights with newly installed flooring and staircase (2021) and a fully renovated 5-piece primary bathroom. In the basement, find a legal, one-bedroom apartment with a 3-piece bathroom and separate laundry, vacant and ready to rent at current market rates - an ideal mortgage helper or perfect for multi-generational living. The recent upgrades extend to a new roof (2022) and replaced windows (2021), ensuring peace of mind and modern comfort. The backyard is a haven for garden enthusiasts.
Location
Province ON
County Wellington
Community Clairfields
Area Wellington
Zoning R.1C-10
Rooms
Family Room Yes
Basement Finished with Walk-Out, Full
Kitchen 2
Separate Den/Office 1
Interior
Cooling Central Air
Exterior
Parking Features Private Double
Garage Spaces 2.0
Pool None
Lot Frontage 39.37
Lot Depth 109.91
Total Parking Spaces 4
Others
ParcelsYN No
Read Less Info
Want to know what your home might be worth? Contact us for a FREE valuation!

Our team is ready to help you sell your home for the highest possible price ASAP
"My job is to find and attract mastery-based agents to the office, protect the culture, and make sure everyone is happy! "






