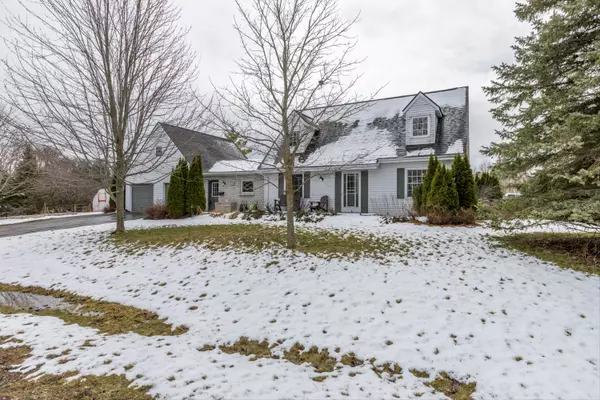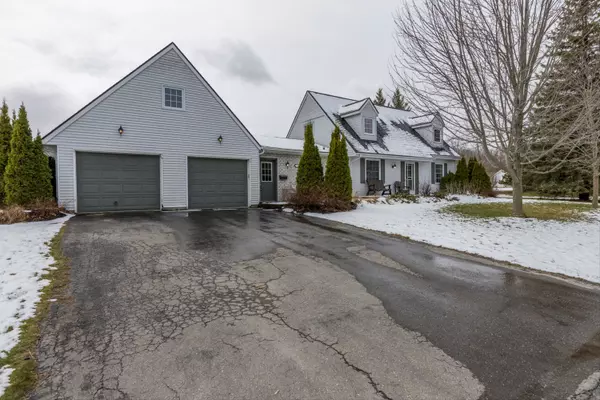$811,000
$799,900
1.4%For more information regarding the value of a property, please contact us for a free consultation.
4 Beds
2 Baths
SOLD DATE : 06/12/2024
Key Details
Sold Price $811,000
Property Type Single Family Home
Sub Type Detached
Listing Status Sold
Purchase Type For Sale
Subdivision Rural Otonabee-South Monaghan
MLS Listing ID X8208758
Sold Date 06/12/24
Style 1 1/2 Storey
Bedrooms 4
Annual Tax Amount $5,552
Tax Year 2024
Property Sub-Type Detached
Property Description
Nestled in a serene neighbourhood, this charming 4 bed, 2 bath Cape Cod style home is a perfect blend of comfort and style. The main floor has an open concept kitchen and dining area, living room, laundry, bedroom and 4-piece bath. Upstairs there are two bedrooms and a second 4-piece bath. The fully finished basement is perfect for entertaining or could be used as a large playroom and includes a fourth bedroom. Walkout from the kitchen to a lovely deck, with a large, covered section, and fully fenced yard. The double car garage provides additional storage and an insulated loft above. This home has had many recent upgrades. All new in 2022 include: New kitchen, new flooring, AC, furnace, engineered hardwood on main floor, carpet in basement, hot water tank and Kinetico water system. Located close to an excellent school and a beautiful new park, this is an outstanding family home!
Location
Province ON
County Peterborough
Community Rural Otonabee-South Monaghan
Area Peterborough
Zoning R1
Rooms
Family Room No
Basement Finished, Full
Kitchen 1
Separate Den/Office 1
Interior
Interior Features Water Softener, Water Treatment
Cooling Central Air
Exterior
Parking Features Private Double
Garage Spaces 2.0
Pool None
Roof Type Asphalt Shingle
Lot Frontage 117.12
Lot Depth 126.45
Total Parking Spaces 6
Building
Building Age 31-50
Foundation Concrete Block
Others
ParcelsYN No
Read Less Info
Want to know what your home might be worth? Contact us for a FREE valuation!

Our team is ready to help you sell your home for the highest possible price ASAP

"My job is to find and attract mastery-based agents to the office, protect the culture, and make sure everyone is happy! "






