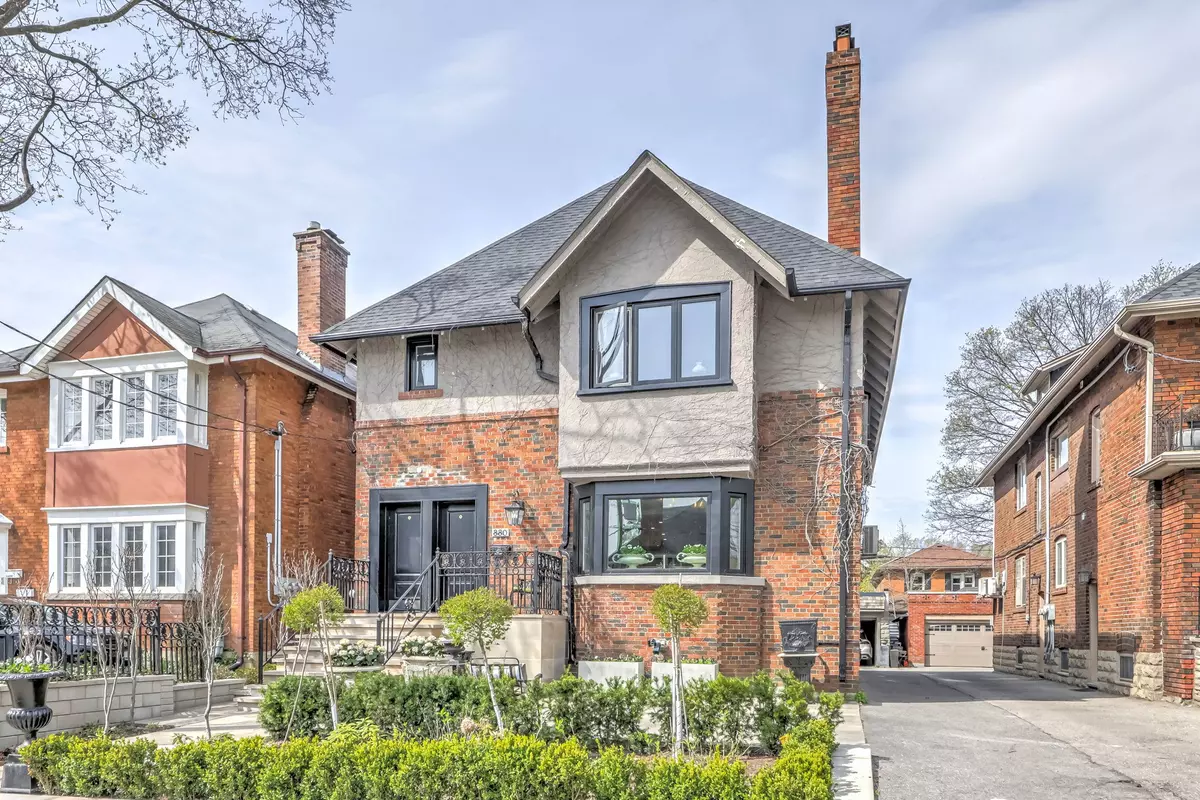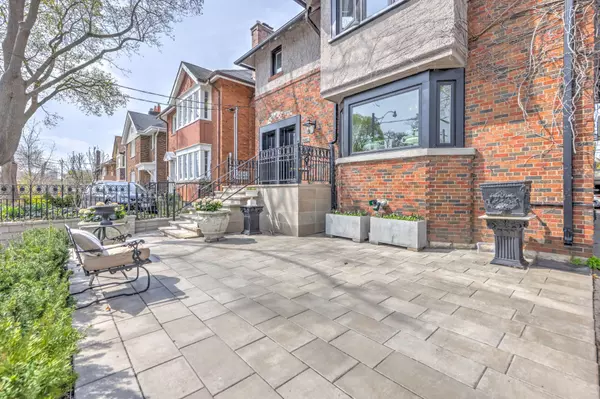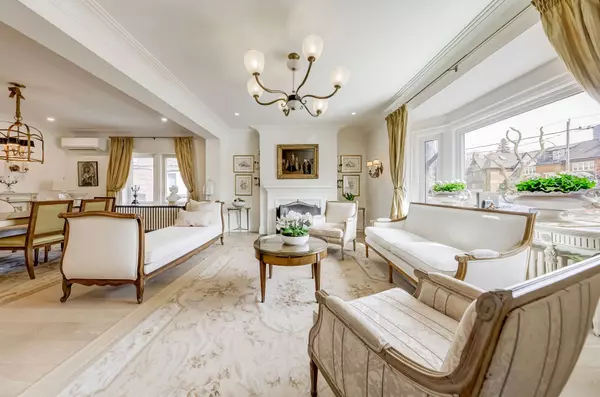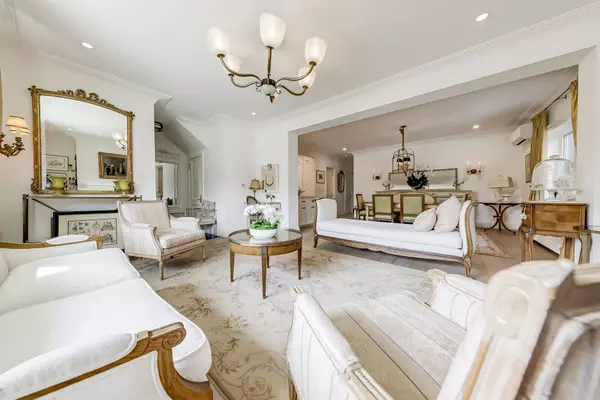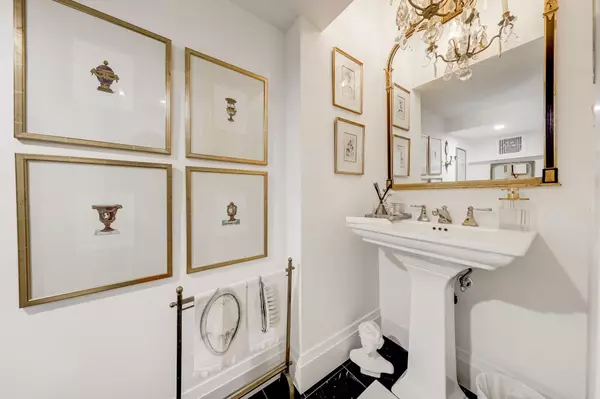$2,775,000
$2,898,000
4.2%For more information regarding the value of a property, please contact us for a free consultation.
8 Beds
5 Baths
SOLD DATE : 06/28/2024
Key Details
Sold Price $2,775,000
Property Type Multi-Family
Sub Type Duplex
Listing Status Sold
Purchase Type For Sale
Subdivision Yonge-Eglinton
MLS Listing ID C8360348
Sold Date 06/28/24
Style 2-Storey
Bedrooms 8
Annual Tax Amount $10,280
Tax Year 2023
Property Sub-Type Duplex
Property Description
Fabulous 4 - Unit Detached Building in Coveted Chaplin Estates! This Building features Two (2) 3-Bedroom Units - Rare...1685 sq ft Executive Units and Two(2) 1-Bedroom Units in Basement.Property ideal for Extended Families or Revenue.This Building has has been extensively Renovated & Updated inside & out! Unbelievable Spacious Suites which feature 2 bedroom + Den - which can be used as 3rd Bdrm) Units!!! Main Floor is Absolutely Gorgeous...fully gutted & renovated from top to bottom, No expense spared on Quality! High Quality Kitchen with B/I Integrated Fridge, Elegant Stone Counters, Luxurious Bathroom with French drain Shower.Many Upgrades; New Sewer Pipe replaced old Clay, Newer Windows, Custom Hand-made Iron railings front & back, Newer Doors, Newer Fence,Newer Garage roof, Professionally Landscaped Stone walkways & patios. Second floor Unit & Basement have been Renovated. Fabulous Outdoor space to enjoy, Main unit walks out to covered porch and Professionally Landscaped Backyard. Second Floor enjoys exterior Space.
Location
Province ON
County Toronto
Community Yonge-Eglinton
Area Toronto
Rooms
Family Room No
Basement Separate Entrance, Finished
Kitchen 4
Separate Den/Office 2
Interior
Interior Features Separate Hydro Meter
Cooling Wall Unit(s)
Fireplaces Number 2
Exterior
Exterior Feature Porch, Patio
Parking Features Mutual
Garage Spaces 2.0
Pool None
Roof Type Asphalt Shingle
Lot Frontage 40.0
Lot Depth 135.0
Total Parking Spaces 2
Building
Foundation Concrete Block
Others
ParcelsYN No
Read Less Info
Want to know what your home might be worth? Contact us for a FREE valuation!

Our team is ready to help you sell your home for the highest possible price ASAP

"My job is to find and attract mastery-based agents to the office, protect the culture, and make sure everyone is happy! "

