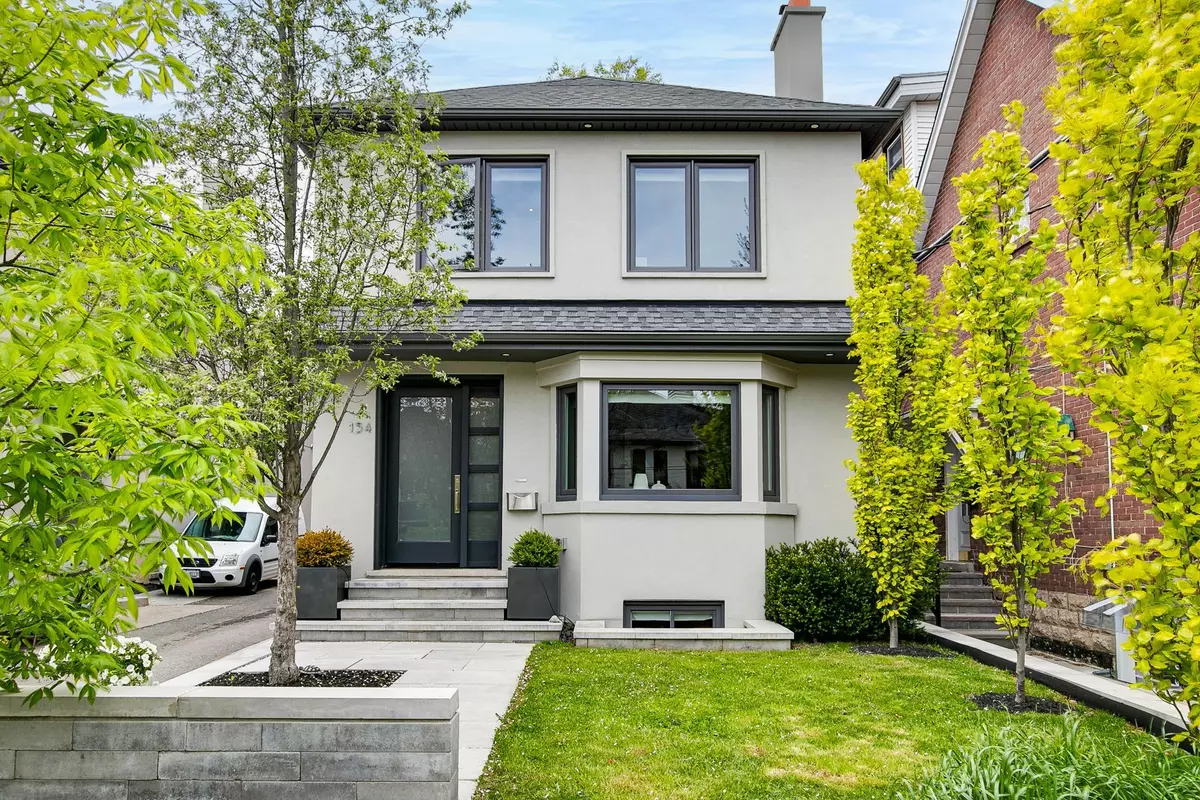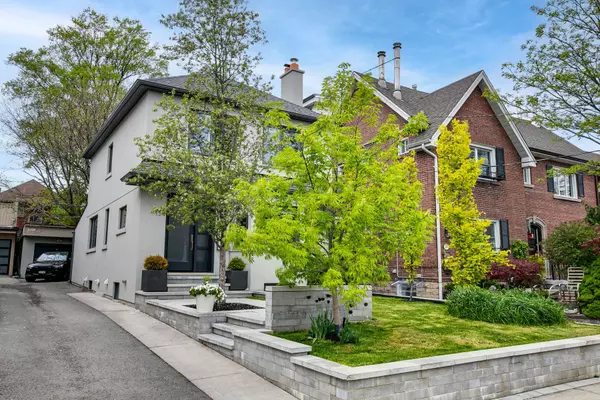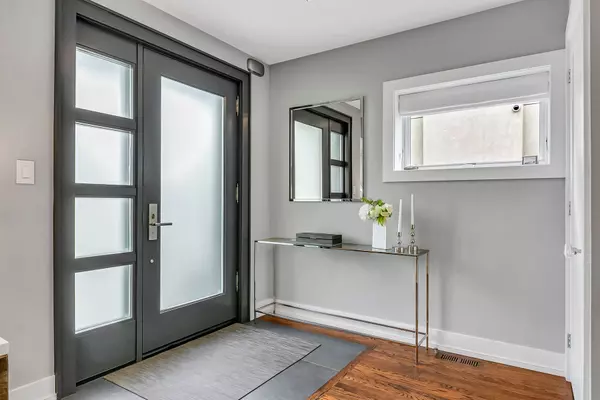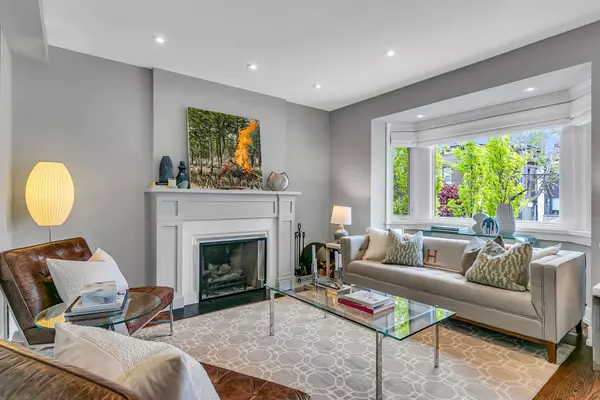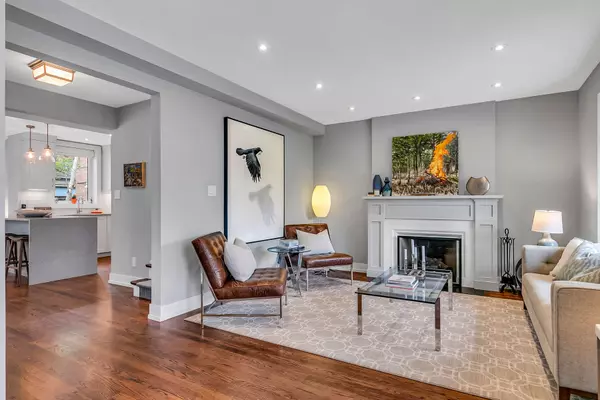$2,500,000
$2,595,000
3.7%For more information regarding the value of a property, please contact us for a free consultation.
4 Beds
3 Baths
SOLD DATE : 07/11/2024
Key Details
Sold Price $2,500,000
Property Type Single Family Home
Sub Type Detached
Listing Status Sold
Purchase Type For Sale
Approx. Sqft 2000-2500
Subdivision Yonge-Eglinton
MLS Listing ID C8334094
Sold Date 07/11/24
Style 2-Storey
Bedrooms 4
Annual Tax Amount $12,331
Tax Year 2024
Property Sub-Type Detached
Property Description
Totally rebuilt in 2018/19, 154 Highbourne is an incredible, turn-key Chaplin Estates home which is awaiting you and your family! The finest materials and finishes were used to rebuild this home under the expert guidance of a professional contractor and designer. The stunning open-concept ground floor living was designed with the needs of an urban family in mind. From the welcoming foyer with a large closet and 2pc bathroom to the wood-burning fireplace in the living room, open-concept kitchen, dining and family room areas, this home will not disappoint. There are 3 spacious bedrooms and a large 3 pc bathroom on the 2nd floor (heated floors) plus a very large 4th bedroom in the lower level complete with a beautiful ensuite bathroom (heated floors). The mutual driveway is extra-wide and can easily accommodate getting in and out of the single car garage. Offering multiple seating areas, the low maintenance backyard is private, quiet and ready to host summer gatherings. A unique feature of this property is a rear garden building which is very large, insulated, soundproofed and heated. The perfect spot for a home business, gym, studio or even movie theatre!! A new LRT subway station is literally 200 meters away and will provide you with enhanced transit options. Located in an area surrounded by quality schools, both private and public, make academic options plentiful. Every retail, dining and shopping option you could ask for is just a short walk away. Including an awesome coffee shop at the top of the street!!! Welcome Home!
Location
Province ON
County Toronto
Community Yonge-Eglinton
Area Toronto
Rooms
Family Room Yes
Basement Finished
Kitchen 1
Separate Den/Office 1
Interior
Interior Features None
Cooling Central Air
Fireplaces Number 1
Fireplaces Type Wood
Exterior
Exterior Feature Landscaped, Landscape Lighting, Patio, Deck, Lawn Sprinkler System, Lighting
Parking Features Mutual
Garage Spaces 1.0
Pool None
Roof Type Asphalt Shingle
Lot Frontage 31.24
Lot Depth 110.14
Total Parking Spaces 2
Building
Building Age 51-99
Foundation Concrete Block
Others
ParcelsYN No
Read Less Info
Want to know what your home might be worth? Contact us for a FREE valuation!

Our team is ready to help you sell your home for the highest possible price ASAP

"My job is to find and attract mastery-based agents to the office, protect the culture, and make sure everyone is happy! "

