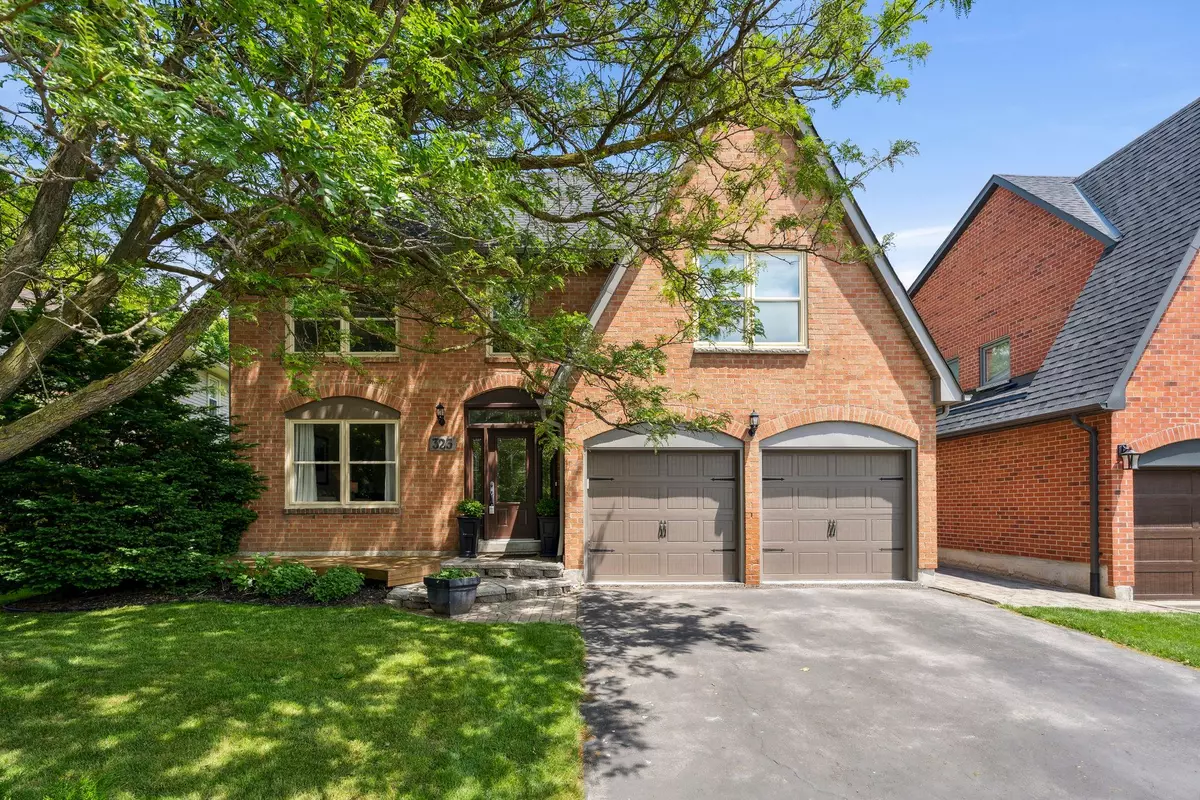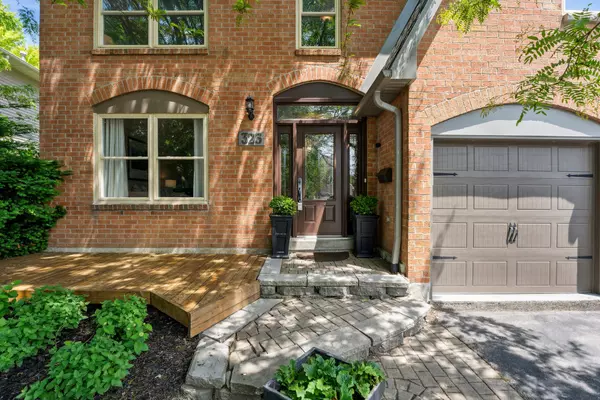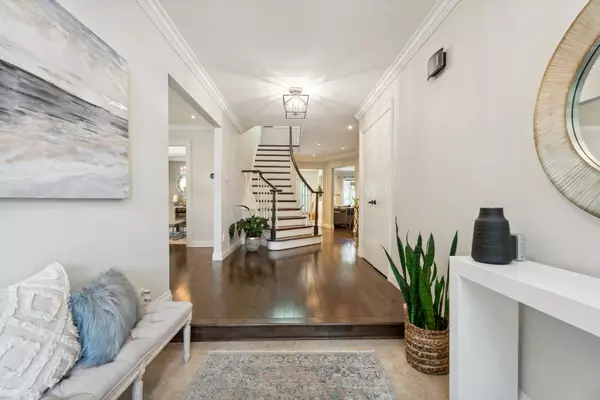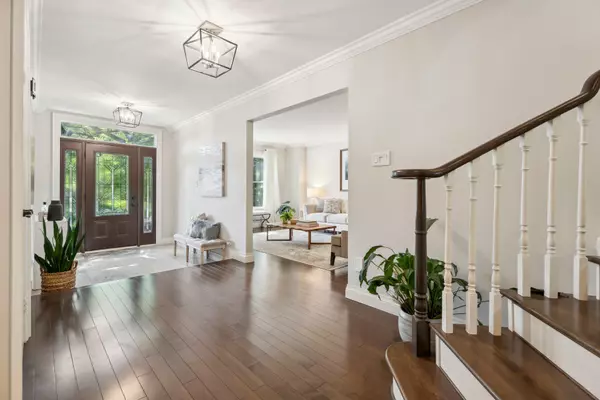$1,370,000
$1,375,000
0.4%For more information regarding the value of a property, please contact us for a free consultation.
3 Beds
3 Baths
SOLD DATE : 09/12/2024
Key Details
Sold Price $1,370,000
Property Type Single Family Home
Sub Type Detached
Listing Status Sold
Purchase Type For Sale
Approx. Sqft 2500-3000
Subdivision Glenway Estates
MLS Listing ID N8437824
Sold Date 09/12/24
Style 2-Storey
Bedrooms 3
Annual Tax Amount $5,855
Tax Year 2023
Property Sub-Type Detached
Property Description
Stunning Family Home Nestled on a Premium 50 x 140 ft Pool-Sized Lot in a Mature & Quiet Setting in Upscale Glenway Estates! Fully Renovated - This fabulous home checks ALL the boxes! Featuring Approx 2700 Sq Ft Floor Plan with Upgrades throughout: Hardwood Floors, Smooth Ceilings, Pot Lights, Crown Moldings & More! This Meticulously-Maintained Property Boasts a Custom Eat-In Kitchen w Quartz Ctrs, Breakfast Bar & SS Appliances Open to Family Rm w Gas Fireplace and W/O to Composite Deck 21. Bright Spacious Living/Dining Rooms filled with natural light are ideal for entertaining friends and family! Updated Bathrooms and 3 Huge Bdrms Incl. Primary w 5 pc Ensuite & Large W/I Closet; 2 additional bedrooms w Tons of Storage in Double Closet & His/Hers Closets. Convenient Main Floor Laundry and Garage Access. Large Basement with Pool Table and Workshop for your finishing touches with space for all the fun! Stunning Deep, Mature Lot with Private, Fully-Fenced 58 ft Wide Backyard featuring Composite Deck, Garden Shed & Manicured Perennial Gardens. $$$ Spent on Upgrades: Roof Shingles, Eavestroughs, Composite Deck and Central A/C 21 & Trane Gas Furnace 19. Mins To Schools, Parks, Comm Ctr, Golf, Transit, Mall & Hospital!
Location
Province ON
County York
Community Glenway Estates
Area York
Zoning R1-D-122
Rooms
Family Room Yes
Basement Unfinished, Full
Kitchen 1
Interior
Interior Features Carpet Free
Cooling Central Air
Fireplaces Number 1
Fireplaces Type Family Room
Exterior
Parking Features Private Double
Garage Spaces 2.0
Pool None
Roof Type Asphalt Shingle
Lot Frontage 47.41
Lot Depth 138.0
Total Parking Spaces 6
Building
Foundation Concrete Block
Others
ParcelsYN No
Read Less Info
Want to know what your home might be worth? Contact us for a FREE valuation!

Our team is ready to help you sell your home for the highest possible price ASAP

"My job is to find and attract mastery-based agents to the office, protect the culture, and make sure everyone is happy! "






