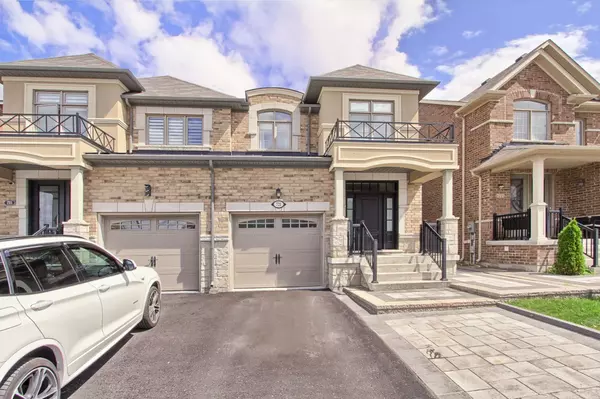$1,065,000
$1,099,900
3.2%For more information regarding the value of a property, please contact us for a free consultation.
3 Beds
4 Baths
SOLD DATE : 11/14/2024
Key Details
Sold Price $1,065,000
Property Type Multi-Family
Sub Type Semi-Detached
Listing Status Sold
Purchase Type For Sale
Subdivision Glenway Estates
MLS Listing ID N9282297
Sold Date 11/14/24
Style 2-Storey
Bedrooms 3
Annual Tax Amount $4,607
Tax Year 2024
Property Sub-Type Semi-Detached
Property Description
Shows Better Than The Model Home! Spectacular Semi-Detached In High Demand McGregor Farm Development On Quiet Child-Friendly Crescent* Fantastic Location For Families-Close To Upper Canada Mall, Yonge Street Amenities, Parks, Schools, 400 Commuting, etc* Custom High-End Finishings Throughout! Lovely Curb Appeal With Combined Stone/Stucco/Brick Facade! Custom Stone Landscaping With Widened Drive Leads To Oversized Front Door With Side And Upper Lights Making For A Bright And Inviting Entrance! The Custom Oversized Foyer With Built-In Closets/Storage/Bench Is Perfect For Young Families! More Custom Storage Found At The Convenient Door Leading To Garage* The Custom Kitchen Boasts Quartz Counters and Matching Backsplash, Glass Cabinets, Stainless Appliances, Hardwood, Pendant And Pot Lighting* Open Concept Family Room With Gas Fireplace, Custom Timber Mantle, Gleaming Hardwood All Under Custom Lighting In The 9 Foot Ceilings* Hardwood Stairs With Wrought Iron Spindles Lead To The Upper Level* Primary Bedroom Boasts Custom Ensuite With Double Sinks, Glass And Tile Shower With Quartz Counters, Hardwood As Well As Custom Organizers In Walk-In Closet* Secondary Bedrooms With Double Closets Share Custom 4 Piece Washroom* More Hardwood Stairs Lead To Finished Lower Level With Custom Laundry Area With Quartz Folding Area And Upper Storage Cabinets, Recreation Area Providing More Living Space, 3 Piece Custom Washroom And Ample Storage- All On Laminate Flooring* Fenced Rear Yard Is Perfect For Entertaining With Stone Stairs And Patio, BBQ Hookup And Stone Walkway Leading To The Front Yard* Absolute Showpiece!
Location
Province ON
County York
Community Glenway Estates
Area York
Zoning Res
Rooms
Family Room No
Basement Finished
Kitchen 1
Interior
Interior Features Auto Garage Door Remote, Storage, Water Heater
Cooling Central Air
Fireplaces Number 1
Fireplaces Type Natural Gas
Exterior
Exterior Feature Landscaped
Parking Features Private
Garage Spaces 1.0
Pool None
Roof Type Shingles
Lot Frontage 24.93
Lot Depth 105.02
Total Parking Spaces 4
Building
Building Age 6-15
Foundation Concrete
Others
ParcelsYN Yes
Read Less Info
Want to know what your home might be worth? Contact us for a FREE valuation!

Our team is ready to help you sell your home for the highest possible price ASAP

"My job is to find and attract mastery-based agents to the office, protect the culture, and make sure everyone is happy! "






