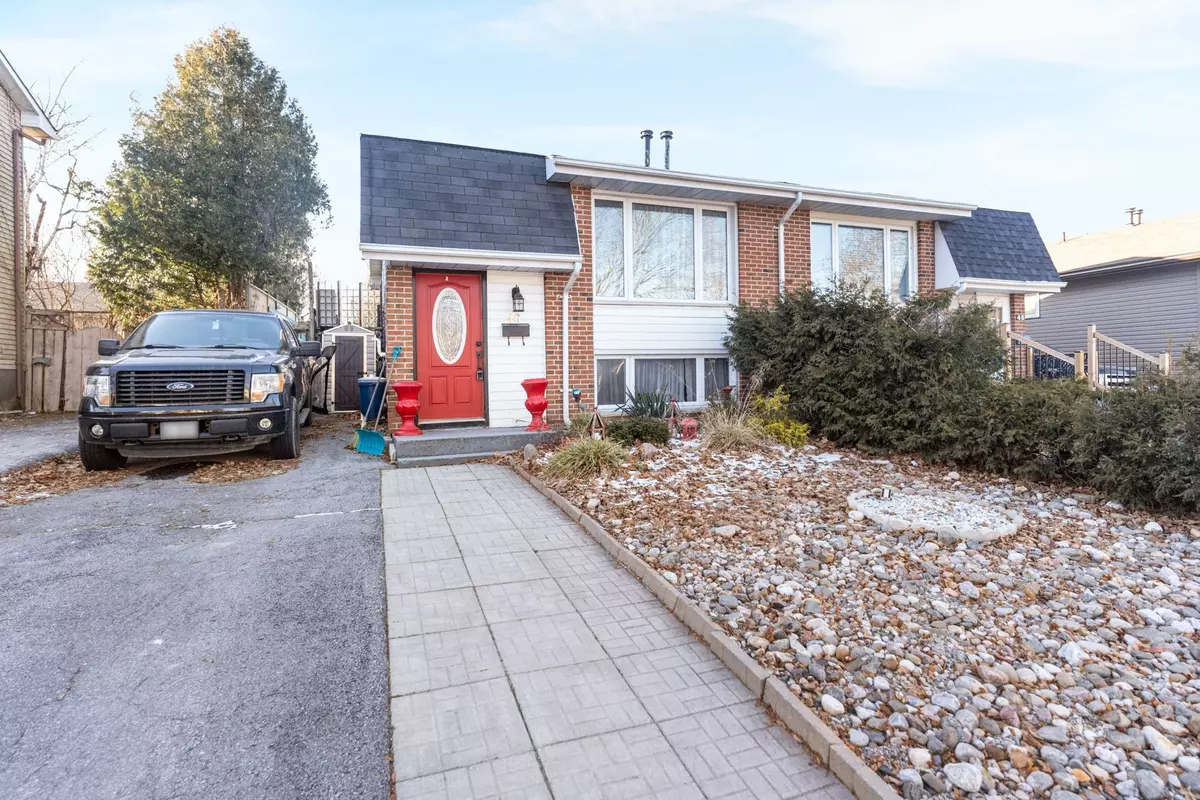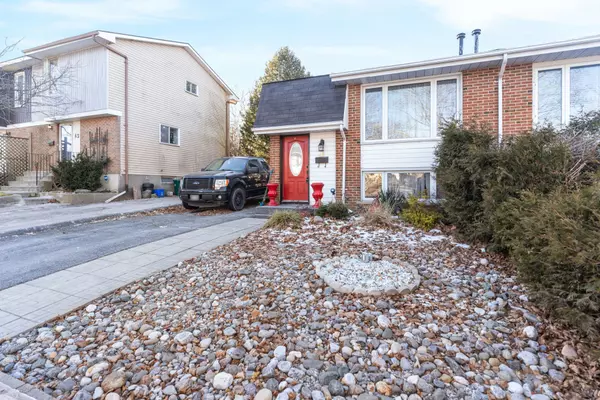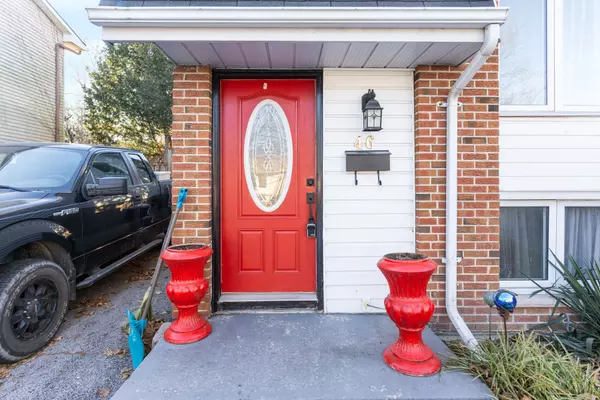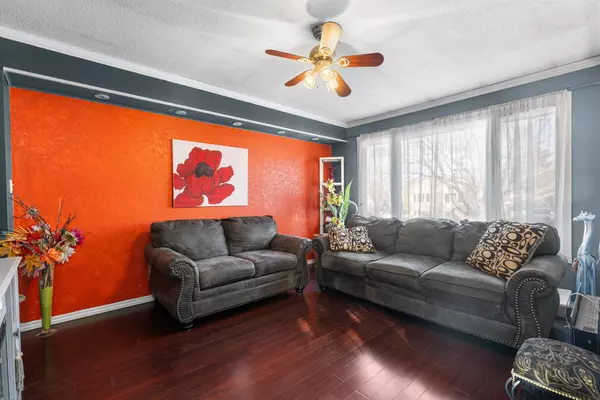$430,000
$444,000
3.2%For more information regarding the value of a property, please contact us for a free consultation.
3 Beds
2 Baths
SOLD DATE : 03/03/2025
Key Details
Sold Price $430,000
Property Type Multi-Family
Sub Type Semi-Detached
Listing Status Sold
Purchase Type For Sale
Approx. Sqft 700-1100
Subdivision East Of Sir John A. Blvd
MLS Listing ID X11932308
Sold Date 03/03/25
Style Bungalow
Bedrooms 3
Building Age 31-50
Annual Tax Amount $2,867
Tax Year 2024
Property Sub-Type Semi-Detached
Property Description
Welcome home to 46 Wycliffe Crescent! If location is important this property is a must see. Centrally located in the city of Kingston and walking distance to schools, parks, shops, transit and more! Looking to sit back, relax and enjoy the good life look no further! This 3 bed, 1 & 1/2 bath home has been updated and upgraded throughout over the last 20+ years! Thoughtfully redesigned main level with open concept kitchen, dining room, living room. 3 good sized bedrooms and additional half bath. The back yard is fully fenced private oasis with sprawling deck, gazebo and pool. Plenty of storage space. Lots of extras and upgrades, inside and out! like heated floors, spa like main bathroom and so much more! Have a look today!
Location
Province ON
County Frontenac
Community East Of Sir John A. Blvd
Area Frontenac
Zoning A3.103
Rooms
Family Room No
Basement Finished
Kitchen 1
Interior
Interior Features Carpet Free, Floor Drain, Storage, Ventilation System, Water Heater
Cooling None
Exterior
Exterior Feature Lighting, Privacy, Porch, Landscape Lighting, Landscaped
Parking Features Private
Pool Above Ground
View City
Roof Type Asphalt Shingle
Lot Frontage 30.0
Lot Depth 100.0
Total Parking Spaces 3
Building
Foundation Concrete Block, Block
New Construction false
Others
Senior Community No
Security Features Smoke Detector
Read Less Info
Want to know what your home might be worth? Contact us for a FREE valuation!

Our team is ready to help you sell your home for the highest possible price ASAP
"My job is to find and attract mastery-based agents to the office, protect the culture, and make sure everyone is happy! "






