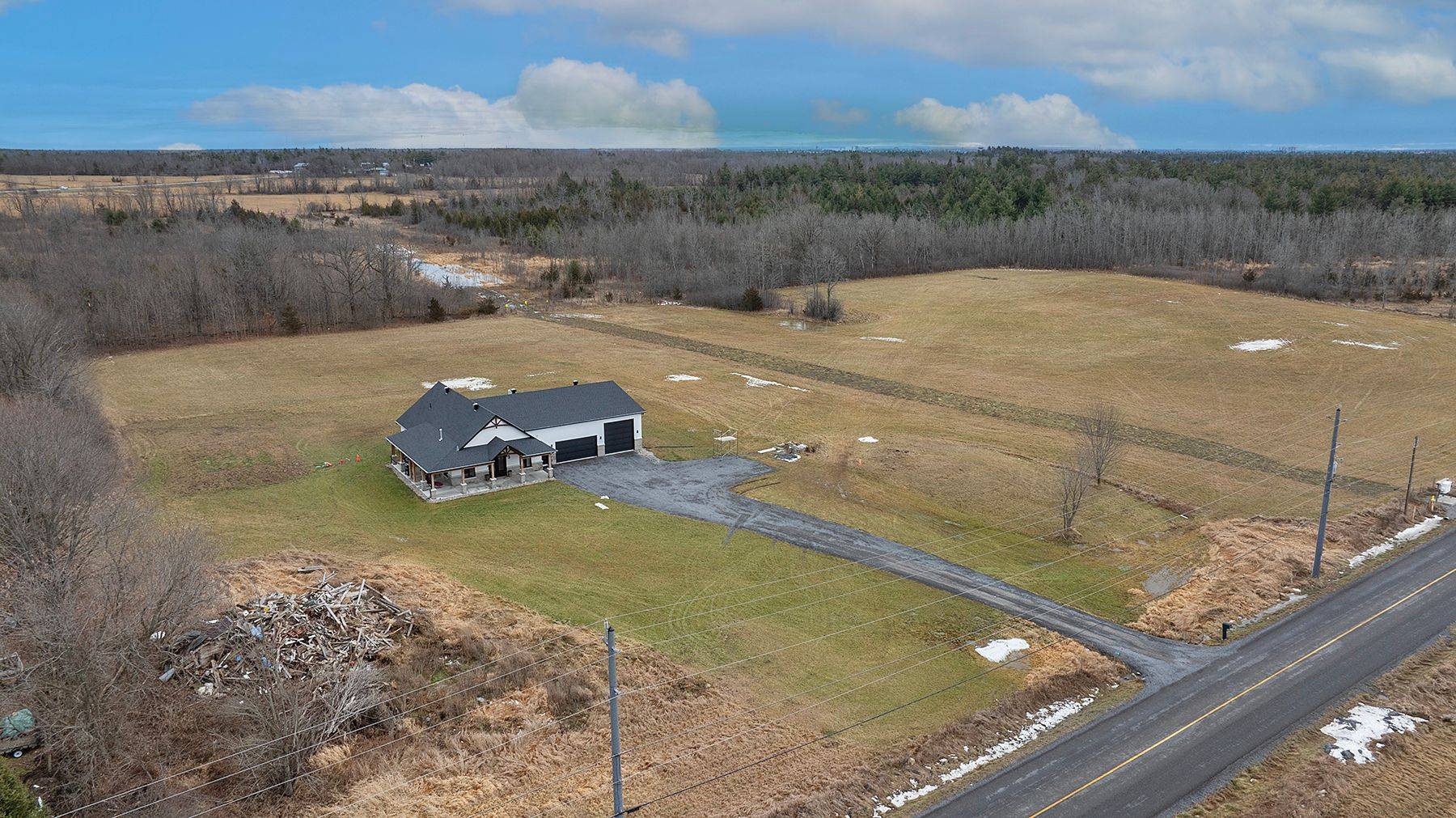$1,005,000
$1,125,000
10.7%For more information regarding the value of a property, please contact us for a free consultation.
2 Beds
2 Baths
50 Acres Lot
SOLD DATE : 04/29/2025
Key Details
Sold Price $1,005,000
Property Type Single Family Home
Sub Type Detached
Listing Status Sold
Purchase Type For Sale
Approx. Sqft 1500-2000
Subdivision 44 - City North Of 401
MLS Listing ID X11998899
Sold Date 04/29/25
Style Bungalow
Bedrooms 2
Annual Tax Amount $4,767
Tax Year 2024
Lot Size 50.000 Acres
Property Sub-Type Detached
Property Description
Welcome to 2170 Westbrook Road! This beautiful 2 bedroom, 2 bathroom slab-on-grade bungalow is situated atop 66 acres just on the edge of Kingston. This thoughtfully designed home is packed with impressive features. Upon entry, you're greeted with an open concept layout, 12 ft vaulted ceilings, and epoxy resin throughout - heated by a Legalett Air System. Whether preparing a meal or entertaining guests, the kitchen provides both space and functionality while overlooking the large living room, complete with a cozy pellet stove. Large bedrooms and bathrooms plus convenient laundry create a seamless flow from room to room. The lot itself provides endless possibilities, with the possibility for severance, while the home's wraparound porch overlooks the grounds. The 2000 sq ft attached garage is a dream space to house vehicles, boats, ATV's, and more! Both insulated and heated by pellet stove, this enormous garage expands the recreational space of this property unlike any other. Enjoy the privacy of rural living with all the amenities and conveniences of Kingston only minutes away.
Location
Province ON
County Frontenac
Community 44 - City North Of 401
Area Frontenac
Zoning RU
Rooms
Family Room Yes
Basement None
Kitchen 1
Interior
Interior Features Auto Garage Door Remote, Built-In Oven, ERV/HRV
Cooling Central Air
Fireplaces Type Pellet Stove
Exterior
Exterior Feature Hot Tub, Privacy, Porch
Parking Features Private Double
Garage Spaces 3.0
Pool None
View Meadow, Panoramic, Pasture
Roof Type Asphalt Shingle
Lot Frontage 940.0
Lot Depth 566.04
Total Parking Spaces 13
Building
Foundation Slab
Others
Senior Community Yes
Security Features Carbon Monoxide Detectors,Smoke Detector
Read Less Info
Want to know what your home might be worth? Contact us for a FREE valuation!

Our team is ready to help you sell your home for the highest possible price ASAP
"My job is to find and attract mastery-based agents to the office, protect the culture, and make sure everyone is happy! "






