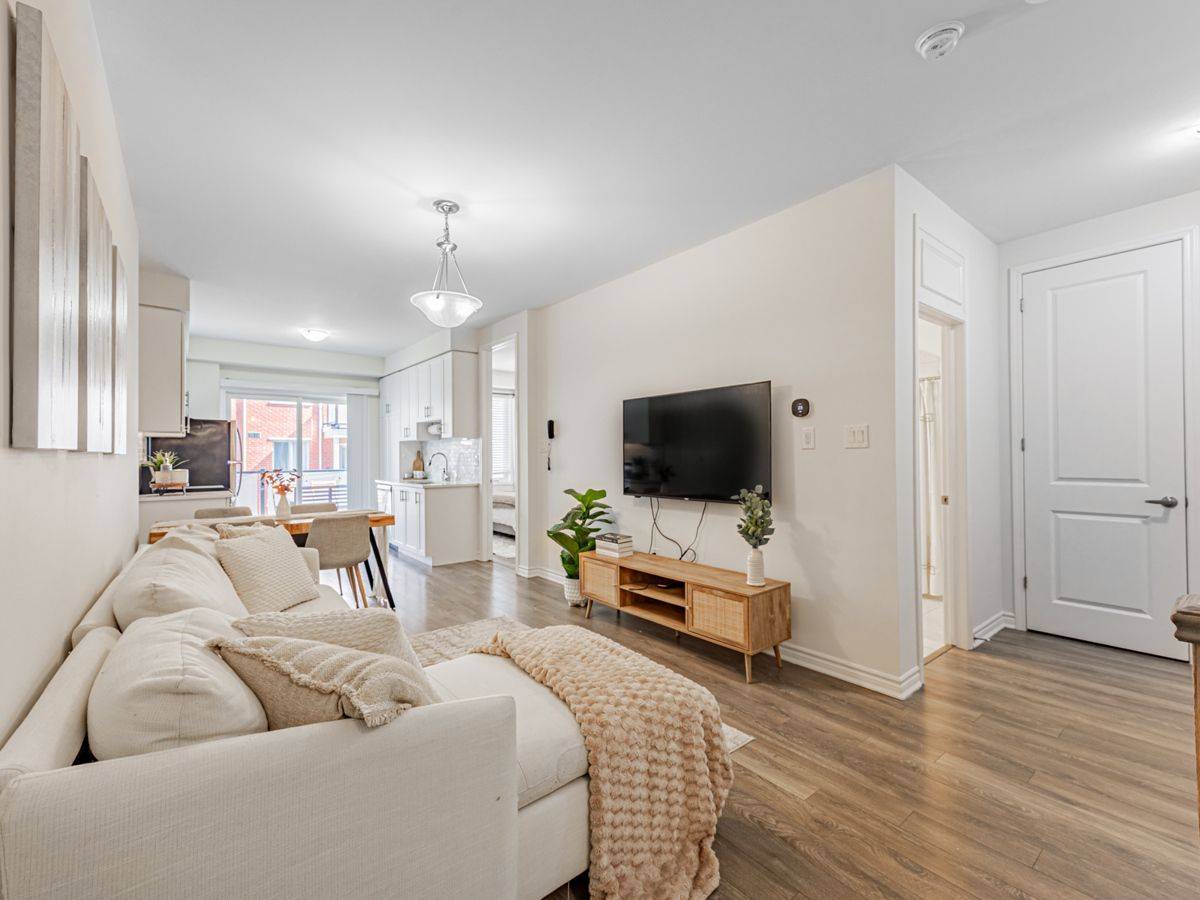$700,000
$649,900
7.7%For more information regarding the value of a property, please contact us for a free consultation.
3 Beds
3 Baths
SOLD DATE : 05/02/2025
Key Details
Sold Price $700,000
Property Type Condo
Sub Type Condo Townhouse
Listing Status Sold
Purchase Type For Sale
Approx. Sqft 1000-1199
Subdivision Rural Pickering
MLS Listing ID E12094517
Sold Date 05/02/25
Style Stacked Townhouse
Bedrooms 3
HOA Fees $312
Building Age 0-5
Annual Tax Amount $3,990
Tax Year 2024
Property Sub-Type Condo Townhouse
Property Description
Turn-Key 2-Level Condo Townhouse in Sought-After Seaton, Pickering! Welcome to this stunning 3-bedroom, 3-bathroom condo townhouse in the highly desirable Seaton Community! Featuring two en-suite bathrooms, a private garage, & a driveway - this home is freshly painted and refreshed for move-in. With 9-ft ceilings & an open-concept design, this home is spacious and inviting. The modern kitchen leads to a large walk-out balcony, perfect for BBQs and late-night entertaining. Prime location just minutes from Hwy 401, 407, 412, and GO Transit perfect for commuters. Enjoy easy access to grocery stores, shopping centers, restaurants, & essential amenities. Top-rated schools, upcoming Community Center & Library, & scenic hiking trails just minutes away. A perfect blend of urban convenience and natural beauty! A fantastic price point makes this home ideal for first-time buyers, downsizers, or investors. Don't miss this amazing opportunity, book your showing today!
Location
Province ON
County Durham
Community Rural Pickering
Area Durham
Rooms
Family Room No
Basement None
Kitchen 1
Interior
Interior Features Carpet Free
Cooling Central Air
Laundry In-Suite Laundry
Exterior
Garage Spaces 1.0
Roof Type Flat
Exposure East West
Total Parking Spaces 2
Balcony Open
Building
Locker None
Others
Senior Community Yes
Pets Allowed Restricted
Read Less Info
Want to know what your home might be worth? Contact us for a FREE valuation!

Our team is ready to help you sell your home for the highest possible price ASAP
"My job is to find and attract mastery-based agents to the office, protect the culture, and make sure everyone is happy! "






