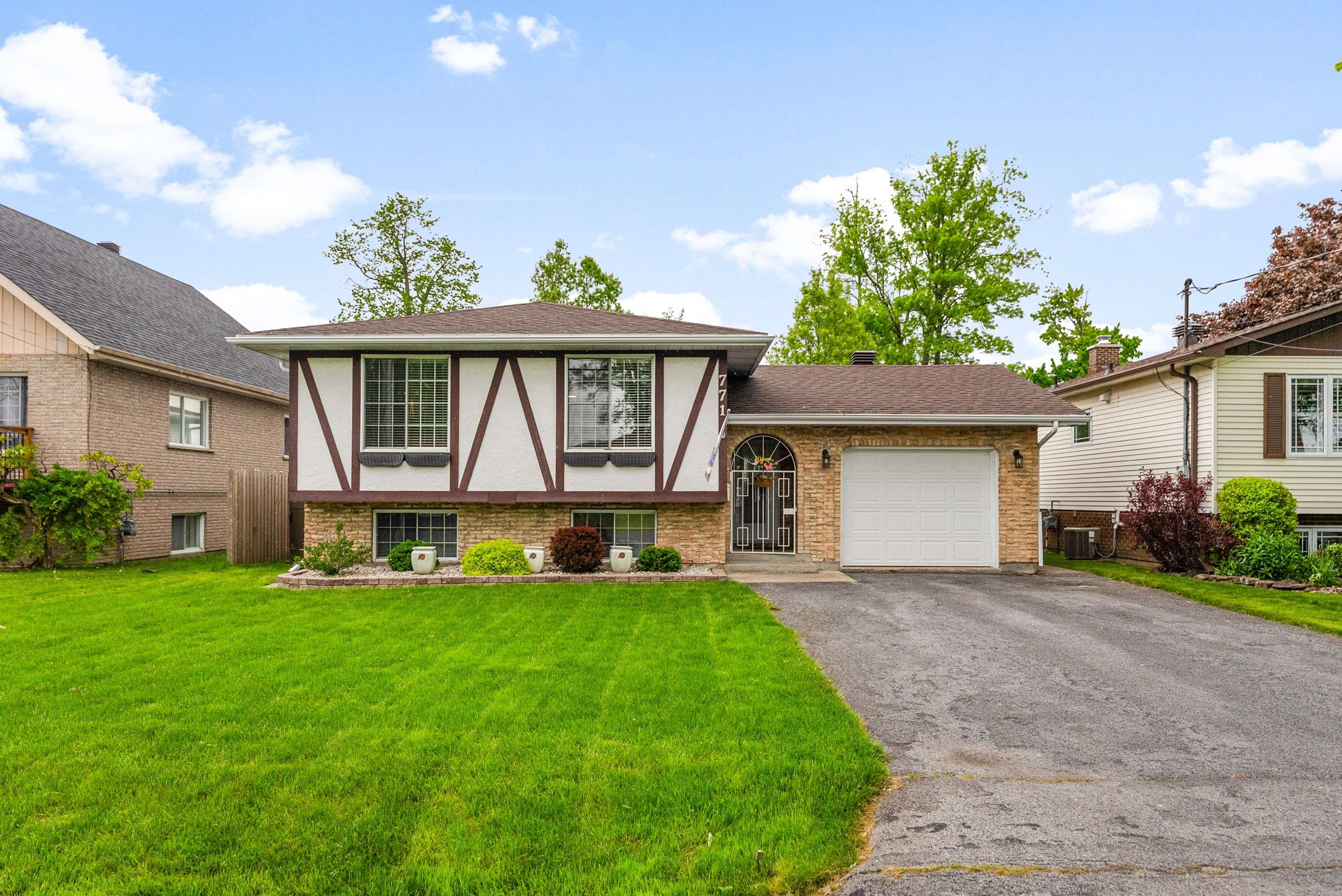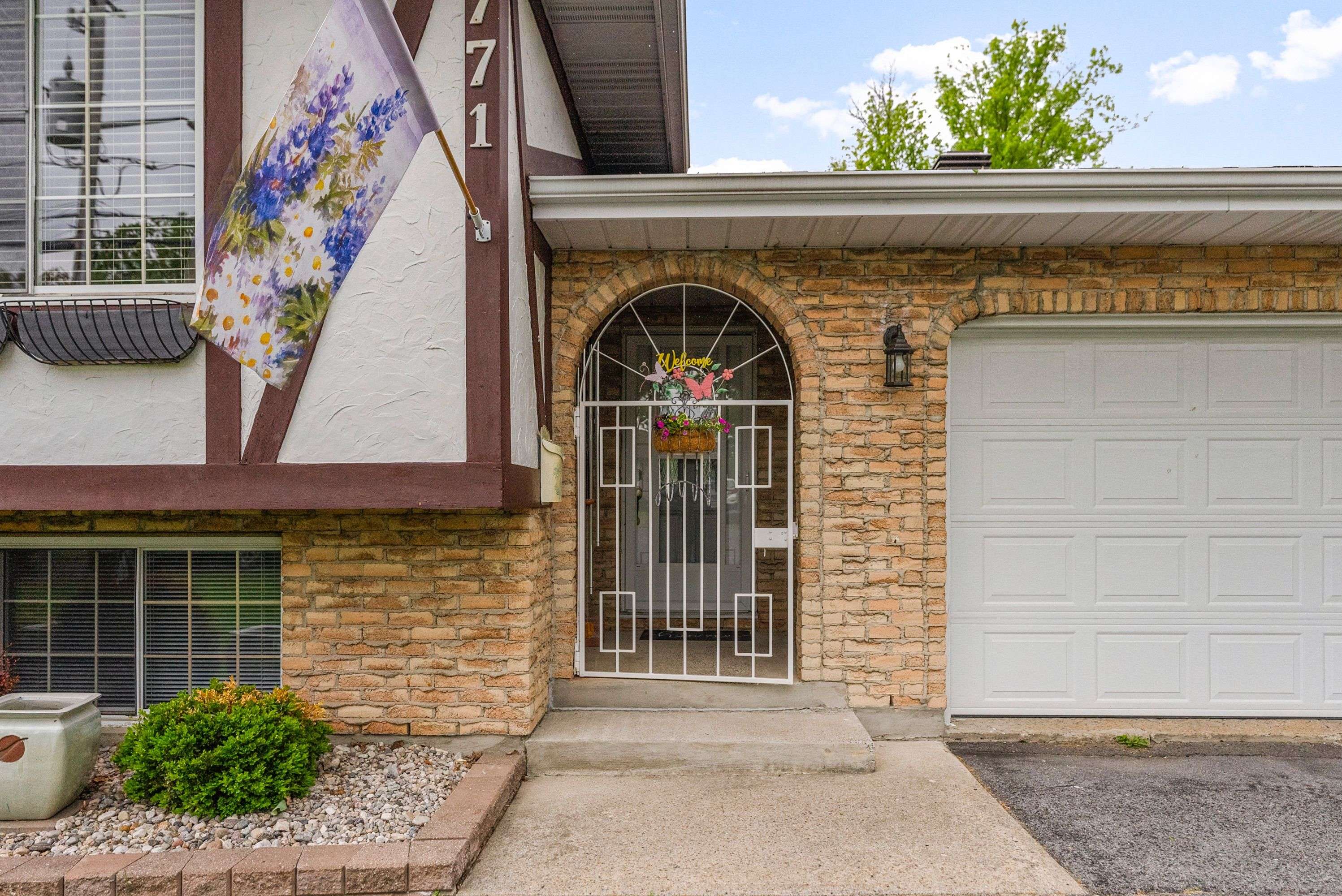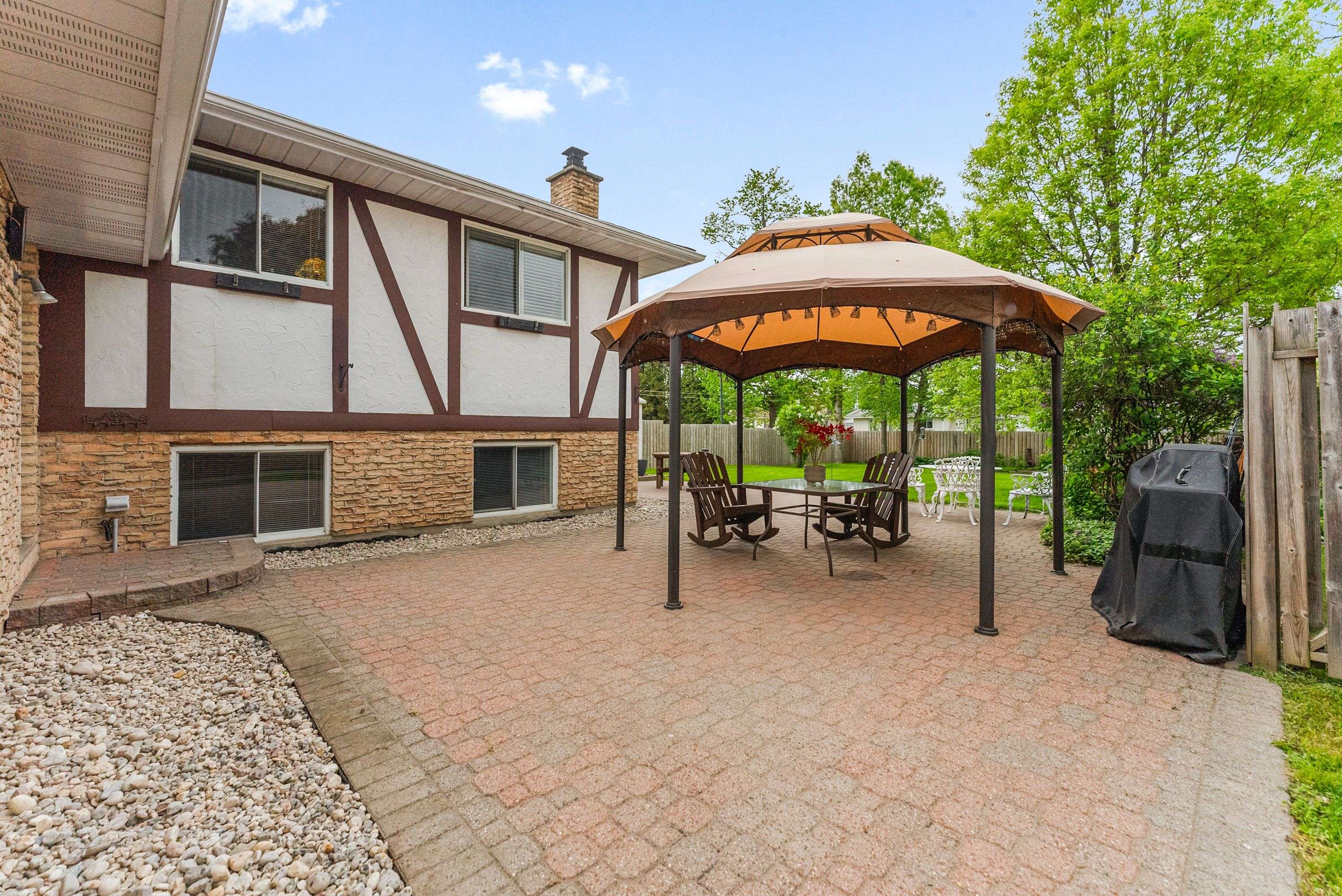$530,000
$539,000
1.7%For more information regarding the value of a property, please contact us for a free consultation.
5 Beds
2 Baths
SOLD DATE : 06/07/2025
Key Details
Sold Price $530,000
Property Type Single Family Home
Sub Type Detached
Listing Status Sold
Purchase Type For Sale
Approx. Sqft 1100-1500
Subdivision 717 - Cornwall
MLS Listing ID X12171973
Sold Date 06/07/25
Style Bungalow-Raised
Bedrooms 5
Building Age 31-50
Annual Tax Amount $4,367
Tax Year 2024
Property Sub-Type Detached
Property Description
Welcome to this beautifully maintained raised bungalow, ideal for families seeking comfort, space, and a move-in ready home. Located in a friendly neighborhood, this home offers a warm and inviting atmosphere both inside and out. Step into the bright and spacious main level featuring three generous bedrooms and a well-appointed layout designed for everyday living. The lower level boasts two additional bedrooms, a cozy family room with a gas fireplace perfect for relaxing evenings and plenty of space for guests or a home office. Enjoy outdoor living at its best in the beautifully landscaped, fully fenced backyard and a cozy covered sitting area thats perfect for morning coffee or entertaining friends and family. This home has been lovingly cared for and it shows in every detail. Dont miss your chance to make it yours!
Location
Province ON
County Stormont, Dundas And Glengarry
Community 717 - Cornwall
Area Stormont, Dundas And Glengarry
Zoning Residential
Rooms
Family Room Yes
Basement Finished, Separate Entrance
Kitchen 1
Interior
Interior Features Built-In Oven, Water Heater Owned
Cooling Central Air
Fireplaces Number 1
Fireplaces Type Family Room, Natural Gas
Exterior
Exterior Feature Patio
Garage Spaces 1.0
Pool None
Roof Type Asphalt Shingle
Lot Frontage 50.0
Lot Depth 150.0
Total Parking Spaces 3
Building
Foundation Poured Concrete
Others
Senior Community Yes
ParcelsYN No
Read Less Info
Want to know what your home might be worth? Contact us for a FREE valuation!

Our team is ready to help you sell your home for the highest possible price ASAP
"My job is to find and attract mastery-based agents to the office, protect the culture, and make sure everyone is happy! "






