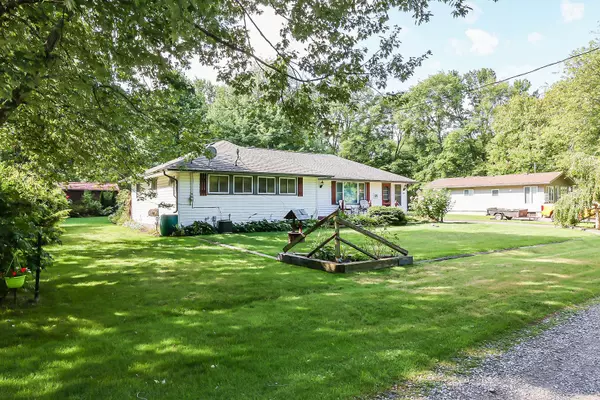$500,000
$475,000
5.3%For more information regarding the value of a property, please contact us for a free consultation.
3 Beds
1 Bath
SOLD DATE : 07/21/2025
Key Details
Sold Price $500,000
Property Type Single Family Home
Sub Type Detached
Listing Status Sold
Purchase Type For Sale
Approx. Sqft 1100-1500
Subdivision 874 - Sherkston
MLS Listing ID X12289205
Sold Date 07/21/25
Style Bungalow
Bedrooms 3
Building Age 31-50
Annual Tax Amount $4,244
Tax Year 2025
Property Sub-Type Detached
Property Description
Your search for comfort and convenience ends at 4061 Firelane 13 in Port Colborne. This is a solid 1470 sq ft bungalow, and a cherished YEAR-ROUND HOME for decades. It could also make a wonderful family cottage since it's just a 5-minute walk to Wyldewood Beach (but most people take their golf carts).The home features an open-concept kitchen, living, and dining area. You'll find an indoor electric BBQ on the kitchen island and a corner gas fireplace. Sliding doors open to the main back deck, offering views of a private pond and large green space great for entertaining. The low maintenance beautifully landscaped property is a gardener's dream with plenty of space for outdoor activities. The primary bedroom has a private deck with a built-in hot tub. There are two more good-sized bedrooms, and the bathroom has a jetted tub. A 1.5 detached garage and a large driveway fit up to 10 cars. Don't miss seeing this unique property!
Location
Province ON
County Niagara
Community 874 - Sherkston
Area Niagara
Rooms
Family Room No
Basement Crawl Space
Kitchen 1
Interior
Interior Features Auto Garage Door Remote, Primary Bedroom - Main Floor, Storage, Upgraded Insulation
Cooling Central Air
Fireplaces Type Living Room, Natural Gas
Exterior
Exterior Feature Canopy, Landscaped, Porch, Year Round Living
Parking Features Private, Private Triple
Garage Spaces 1.0
Pool None
Roof Type Asphalt Shingle
Lot Frontage 100.0
Lot Depth 150.0
Total Parking Spaces 11
Building
Foundation Block
Others
Senior Community Yes
ParcelsYN No
Read Less Info
Want to know what your home might be worth? Contact us for a FREE valuation!

Our team is ready to help you sell your home for the highest possible price ASAP
"My job is to find and attract mastery-based agents to the office, protect the culture, and make sure everyone is happy! "






