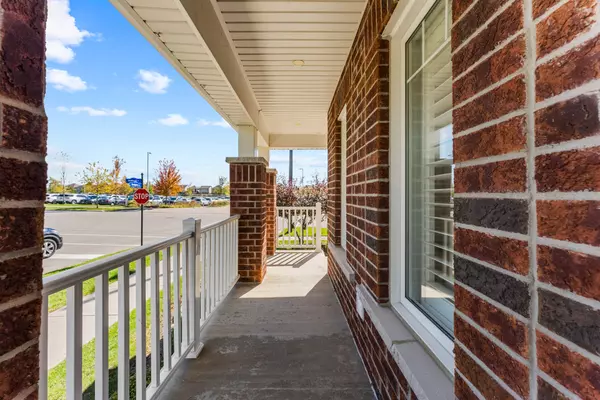$880,000
$895,000
1.7%For more information regarding the value of a property, please contact us for a free consultation.
3 Beds
4 Baths
SOLD DATE : 11/08/2025
Key Details
Sold Price $880,000
Property Type Single Family Home
Sub Type Detached
Listing Status Sold
Purchase Type For Sale
Approx. Sqft 1500-2000
MLS Listing ID X12461413
Sold Date 11/08/25
Style 2-Storey
Bedrooms 3
Annual Tax Amount $5,549
Tax Year 2025
Property Sub-Type Detached
Property Description
Truly a meticulously maintained home - and not just the saying! Proudly owned and cared for by the original owner, this sun-filled detached home with a double garage is located in one of Kitchener's most family-friendly neighbourhoods. Built in 2017, it offers a bright, open-concept layout enhanced by pot lights throughout the main floor and basement. The upgraded kitchen features quartz countertops, a large island with undermounted sink and pendant lighting, stainless-steel appliances including a gas range, and chef-style cabinetry with deep pot-and-pan drawers. The dining and living areas flow seamlessly, creating the perfect setting for gatherings and everyday living. Upgraded oak stairs lead to a carpet-free second floor finished in hardwood, offering three spacious bedrooms and a versatile family room that can easily be converted into a 4th bedroom (closet space already designed). The primary bedroom includes a walk-in closet and private ensuite with quartz vanity. The finished basement adds even more living space with a large recreation area, pot lights, and a convenient two-piece washroom. Additional highlights include upgraded lighting fixtures throughout and a charming wrap-around covered front porch - perfect for morning coffee or evening relaxation. Enjoy multiple outdoor areas deck, patio, and courtyard - ideal for entertaining or quiet evenings. Nearby, the renowned Huron Natural Area offers 100+ hectares of wetlands, forest trails, ponds, and lookout points, with educational 'EcoPosts' along popular trail loops like the Huron and Forest Trails. Convenient access to the Conestoga Parkway, Highway 8, and 401 makes commuting easy while keeping you close to nature, schools, and parks.
Location
Province ON
County Waterloo
Area Waterloo
Rooms
Family Room Yes
Basement Finished
Kitchen 1
Interior
Interior Features Carpet Free, Water Heater
Cooling Central Air
Exterior
Exterior Feature Porch
Garage Spaces 2.0
Pool None
Roof Type Other
Lot Frontage 42.91
Lot Depth 90.39
Total Parking Spaces 4
Building
Foundation Other
Others
Senior Community Yes
ParcelsYN No
Read Less Info
Want to know what your home might be worth? Contact us for a FREE valuation!

Our team is ready to help you sell your home for the highest possible price ASAP

"My job is to find and attract mastery-based agents to the office, protect the culture, and make sure everyone is happy! "






